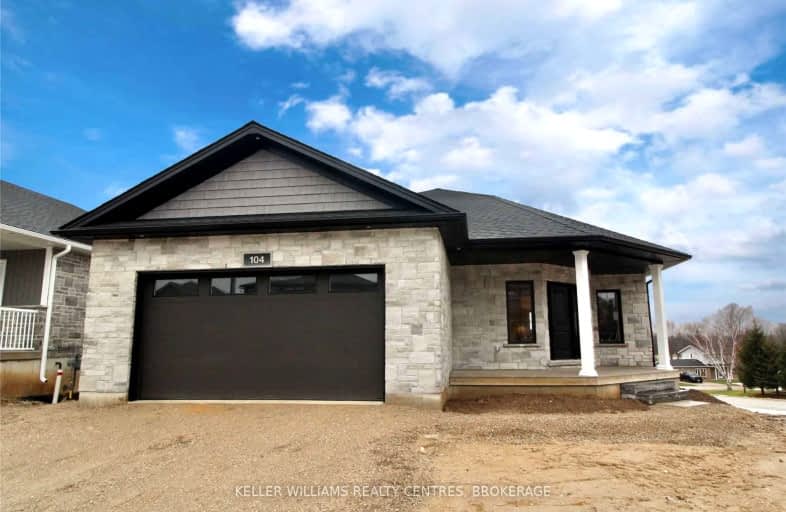Car-Dependent
- Most errands require a car.
39
/100
Somewhat Bikeable
- Most errands require a car.
38
/100

Mildmay-Carrick Central School
Elementary: Public
9.58 km
Sacred Heart School
Elementary: Catholic
9.13 km
John Diefenbaker Senior School
Elementary: Public
10.21 km
St Teresa of Calcutta Catholic School
Elementary: Catholic
0.50 km
Immaculate Conception Separate School
Elementary: Catholic
7.26 km
Walkerton District Community School
Elementary: Public
0.42 km
Walkerton District Community School
Secondary: Public
0.41 km
Saugeen District Secondary School
Secondary: Public
39.50 km
Norwell District Secondary School
Secondary: Public
40.10 km
Sacred Heart High School
Secondary: Catholic
1.22 km
John Diefenbaker Senior School
Secondary: Public
10.25 km
F E Madill Secondary School
Secondary: Public
28.97 km
-
Mildmay Rotary Park
Mildmay ON 8.47km -
Cargill Community Centre
999 Greenock-Brant Line, Cargill ON N0G 1J0 11.36km -
Sulphur Spring Conservation Area
11.9km
-
TD Bank Financial Group
1304 Yonge St, Walkerton ON N0G 2V0 0.26km -
CIBC
302 Durham St W, Walkerton ON N0G 2V0 1.69km -
HSBC ATM
244 Durham St W, Walkerton ON N0G 2V0 1.69km



