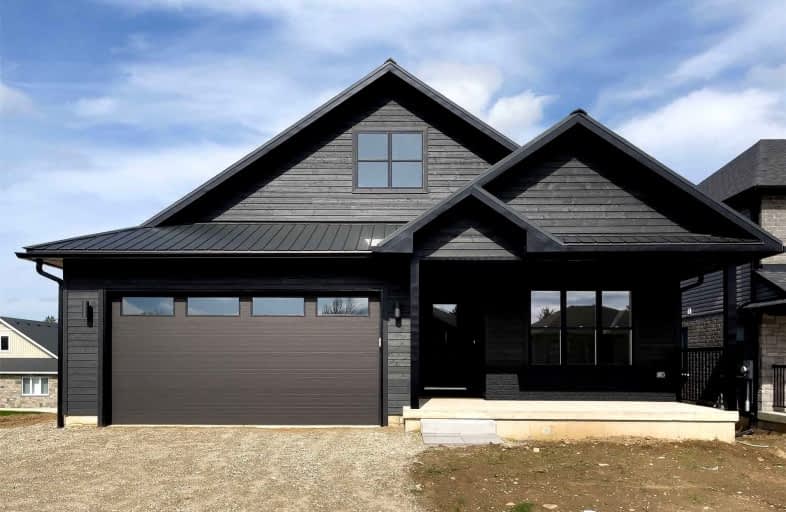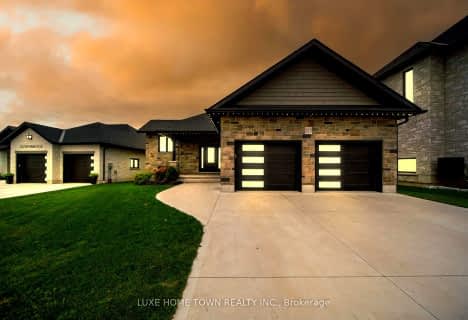
Mildmay-Carrick Central School
Elementary: Public
9.50 km
Sacred Heart School
Elementary: Catholic
9.04 km
John Diefenbaker Senior School
Elementary: Public
10.19 km
St Teresa of Calcutta Catholic School
Elementary: Catholic
0.42 km
Immaculate Conception Separate School
Elementary: Catholic
7.24 km
Walkerton District Community School
Elementary: Public
0.36 km
Walkerton District Community School
Secondary: Public
0.35 km
Saugeen District Secondary School
Secondary: Public
39.59 km
Norwell District Secondary School
Secondary: Public
40.02 km
Sacred Heart High School
Secondary: Catholic
1.25 km
John Diefenbaker Senior School
Secondary: Public
10.23 km
F E Madill Secondary School
Secondary: Public
28.93 km





