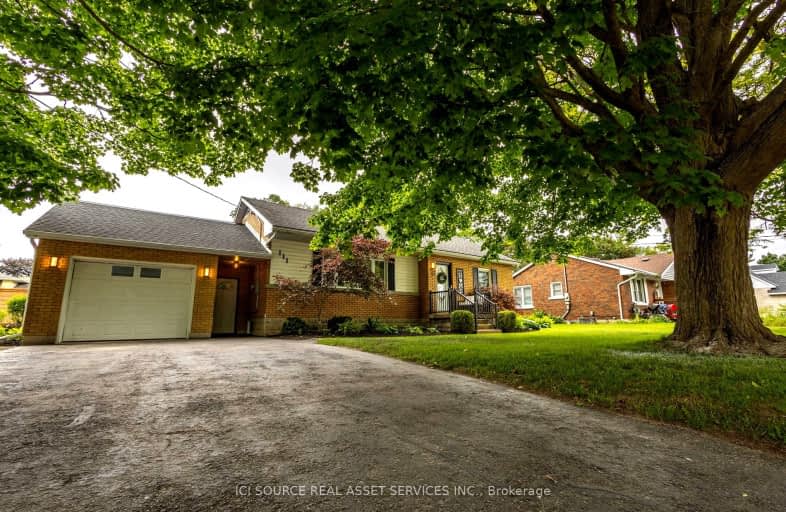Somewhat Walkable
- Some errands can be accomplished on foot.
56
/100
Somewhat Bikeable
- Most errands require a car.
39
/100

Mildmay-Carrick Central School
Elementary: Public
10.01 km
Sacred Heart School
Elementary: Catholic
9.57 km
John Diefenbaker Senior School
Elementary: Public
9.71 km
St Teresa of Calcutta Catholic School
Elementary: Catholic
0.89 km
Immaculate Conception Separate School
Elementary: Catholic
7.92 km
Walkerton District Community School
Elementary: Public
0.69 km
Walkerton District Community School
Secondary: Public
0.69 km
Saugeen District Secondary School
Secondary: Public
39.16 km
Norwell District Secondary School
Secondary: Public
40.34 km
Sacred Heart High School
Secondary: Catholic
0.56 km
John Diefenbaker Senior School
Secondary: Public
9.76 km
F E Madill Secondary School
Secondary: Public
29.63 km
-
Walkerton Heritage Water Garden
6 1st St, Walkerton ON N0V 2G0 0.4km -
Folmer Landscaping and Garden Centre
2668 Hwy 9, Walkerton ON N0G 2V0 7.15km -
Mildmay Rotary Park
Mildmay ON 8.93km
-
TD Bank Financial Group
1304 Yonge St, Walkerton ON N0G 2V0 0.54km -
TD Canada Trust ATM
1304 Yonge St, Walkerton ON N0G 2V0 0.54km -
TD Canada Trust Branch and ATM
1304 Yonge St, Walkerton ON N0G 2V0 0.54km




