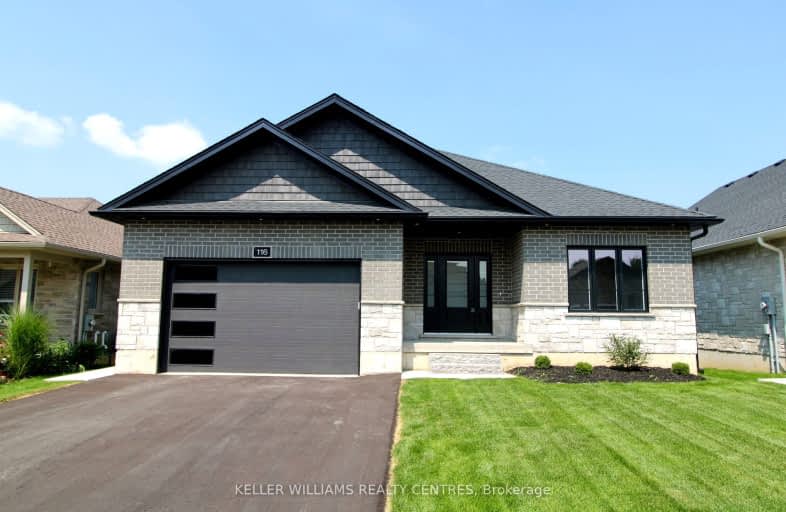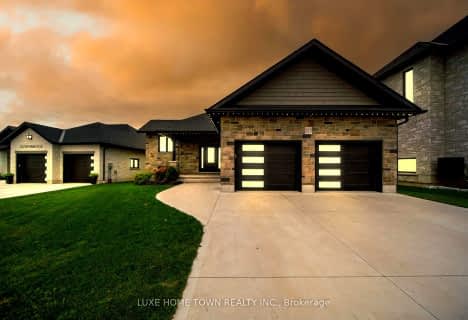Car-Dependent
- Most errands require a car.
46
/100
Somewhat Bikeable
- Most errands require a car.
38
/100

Mildmay-Carrick Central School
Elementary: Public
9.50 km
Sacred Heart School
Elementary: Catholic
9.05 km
John Diefenbaker Senior School
Elementary: Public
10.30 km
St Teresa of Calcutta Catholic School
Elementary: Catholic
0.49 km
Immaculate Conception Separate School
Elementary: Catholic
7.15 km
Walkerton District Community School
Elementary: Public
0.46 km
Walkerton District Community School
Secondary: Public
0.45 km
Saugeen District Secondary School
Secondary: Public
39.57 km
Norwell District Secondary School
Secondary: Public
40.06 km
Sacred Heart High School
Secondary: Catholic
1.33 km
John Diefenbaker Senior School
Secondary: Public
10.34 km
F E Madill Secondary School
Secondary: Public
28.85 km
-
Mildmay Rotary Park
Mildmay ON 8.38km -
Cargill Community Centre
999 Greenock-Brant Line, Cargill ON N0G 1J0 11.38km -
Sulphur Spring Conservation Area
11.97km
-
TD Bank Financial Group
1304 Yonge St, Walkerton ON N0G 2V0 0.35km -
CIBC
302 Durham St W, Walkerton ON N0G 2V0 1.81km -
Desjardins Credit Union
236 Durham St W, Walkerton ON N0G 2V0 1.8km





