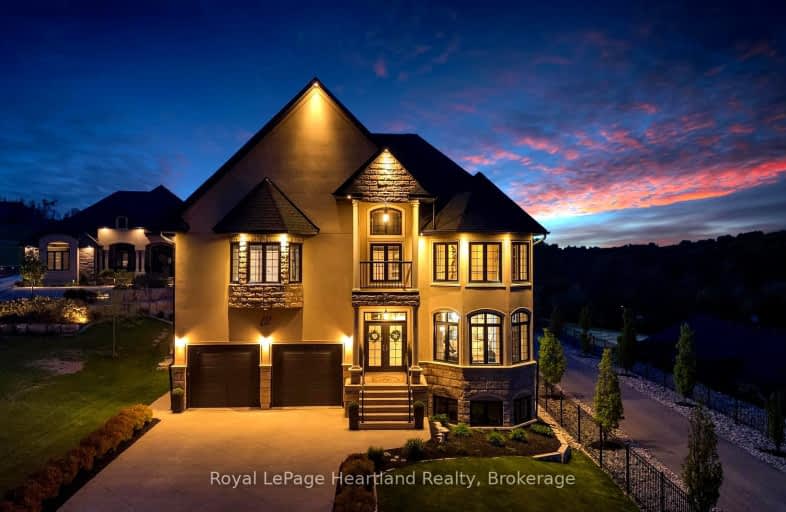Car-Dependent
- Almost all errands require a car.
0
/100
Somewhat Bikeable
- Almost all errands require a car.
18
/100

Mary Immaculate Community School
Elementary: Catholic
9.67 km
Mildmay-Carrick Central School
Elementary: Public
11.46 km
Sacred Heart School
Elementary: Catholic
11.00 km
St Teresa of Calcutta Catholic School
Elementary: Catholic
2.33 km
Immaculate Conception Separate School
Elementary: Catholic
8.36 km
Walkerton District Community School
Elementary: Public
2.16 km
Walkerton District Community School
Secondary: Public
2.16 km
Saugeen District Secondary School
Secondary: Public
37.64 km
Norwell District Secondary School
Secondary: Public
41.90 km
Sacred Heart High School
Secondary: Catholic
1.59 km
John Diefenbaker Senior School
Secondary: Public
10.49 km
F E Madill Secondary School
Secondary: Public
30.30 km
-
Cargill Community Centre
999 Greenock-Brant Line, Cargill ON N0G 1J0 9.62km -
Mildmay Rotary Park
Mildmay ON 10.34km -
Sulphur Spring Conservation Area
12.75km
-
Desjardins Credit Union
236 Durham St W, Walkerton ON N0G 2V0 0.96km -
HSBC ATM
244 Durham St W, Walkerton ON N0G 2V0 0.99km -
CIBC
302 Durham St W, Walkerton ON N0G 2V0 1.01km



