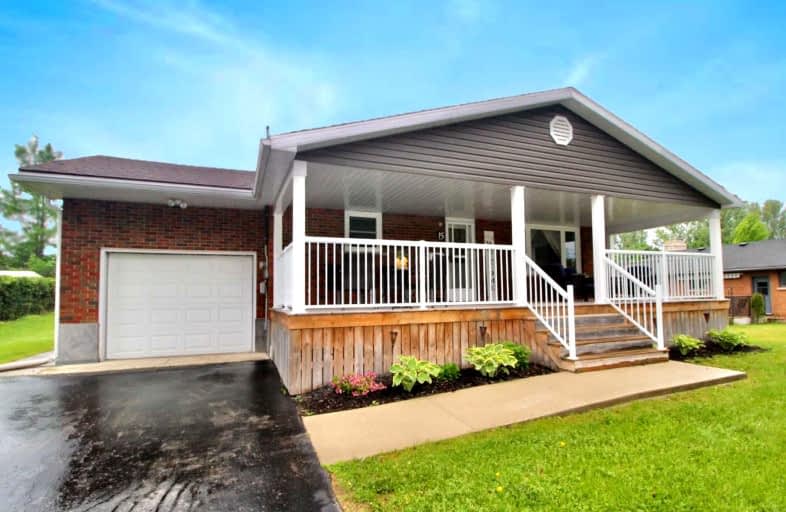Sold on Jun 08, 2022
Note: Property is not currently for sale or for rent.

-
Type: Detached
-
Style: Bungalow
-
Size: 700 sqft
-
Lot Size: 88.06 x 132.14 Feet
-
Age: No Data
-
Taxes: $2,612 per year
-
Days on Site: 7 Days
-
Added: Jun 01, 2022 (1 week on market)
-
Updated:
-
Last Checked: 1 day ago
-
MLS®#: X5643954
-
Listed By: Keller williams realty centres, brokerage
Lovely Brick Home In A Wonderful Neighbourhood Of Walkerton Offers A Great Yard, Lots Of Parking And A 10 X 33' Covered Porch To Relax On And Watch The World Go By. Home Has Many Updates Including Kitchen Cabinetry With Granite Counters, A Modern 4Pc Bath With Glass Shower, Main Level Windows And More. Although Currently A 1-Bedroom Home, The Lower Level Offers A 17 X 10' Space That Could Be Converted Into Another Bedroom For Guests Or Family. Perfectly Set Up For A Couple Or Single, This Home Offers Main Level Living As Well As A Garage And Large Backyard Deck. Call For Your Personal Viewing Today! (Currently Heated With Oil But Natural Gas Is At The Road)
Extras
Included: Fridge, Stove, Dishwasher, Range Hood, Washer, Dryer, Garage Door Opener, Hot Water Tank (Owned), Satellite Dish, All Window Coverings, Water Softener (As-Is).
Property Details
Facts for 15 Mullen Drive, Brockton
Status
Days on Market: 7
Last Status: Sold
Sold Date: Jun 08, 2022
Closed Date: Aug 31, 2022
Expiry Date: Nov 28, 2022
Sold Price: $475,000
Unavailable Date: Jun 08, 2022
Input Date: Jun 02, 2022
Prior LSC: Listing with no contract changes
Property
Status: Sale
Property Type: Detached
Style: Bungalow
Size (sq ft): 700
Area: Brockton
Availability Date: End Of August
Inside
Bedrooms: 1
Bathrooms: 1
Kitchens: 1
Rooms: 4
Den/Family Room: No
Air Conditioning: Central Air
Fireplace: No
Laundry Level: Main
Washrooms: 1
Building
Basement: Full
Basement 2: Part Fin
Heat Type: Forced Air
Heat Source: Oil
Exterior: Brick Front
Exterior: Vinyl Siding
Water Supply: Municipal
Special Designation: Unknown
Other Structures: Garden Shed
Parking
Driveway: Pvt Double
Garage Spaces: 1
Garage Type: Attached
Covered Parking Spaces: 6
Total Parking Spaces: 7
Fees
Tax Year: 2021
Tax Legal Description: Pt Parklt 5 Pl 271 Description May Not Be Acceptab
Taxes: $2,612
Highlights
Feature: Hospital
Feature: Library
Feature: Park
Feature: Place Of Worship
Feature: Rec Centre
Land
Cross Street: Yonge St S. / Browns
Municipality District: Brockton
Fronting On: West
Parcel Number: 332050231
Pool: None
Sewer: Sewers
Lot Depth: 132.14 Feet
Lot Frontage: 88.06 Feet
Acres: < .50
Rooms
Room details for 15 Mullen Drive, Brockton
| Type | Dimensions | Description |
|---|---|---|
| Kitchen Ground | 2.87 x 4.19 | |
| Living Ground | 4.47 x 3.12 | |
| Br Ground | 3.23 x 3.10 | |
| Laundry Ground | 1.88 x 2.16 | |
| Rec Bsmt | 6.45 x 4.04 | |
| Other Bsmt | 3.12 x 5.23 | |
| Utility Bsmt | 3.12 x 3.35 |
| XXXXXXXX | XXX XX, XXXX |
XXXX XXX XXXX |
$XXX,XXX |
| XXX XX, XXXX |
XXXXXX XXX XXXX |
$XXX,XXX |
| XXXXXXXX XXXX | XXX XX, XXXX | $475,000 XXX XXXX |
| XXXXXXXX XXXXXX | XXX XX, XXXX | $429,900 XXX XXXX |

Mildmay-Carrick Central School
Elementary: PublicSacred Heart School
Elementary: CatholicJohn Diefenbaker Senior School
Elementary: PublicSt Teresa of Calcutta Catholic School
Elementary: CatholicImmaculate Conception Separate School
Elementary: CatholicWalkerton District Community School
Elementary: PublicWalkerton District Community School
Secondary: PublicSaugeen District Secondary School
Secondary: PublicNorwell District Secondary School
Secondary: PublicSacred Heart High School
Secondary: CatholicJohn Diefenbaker Senior School
Secondary: PublicF E Madill Secondary School
Secondary: Public

