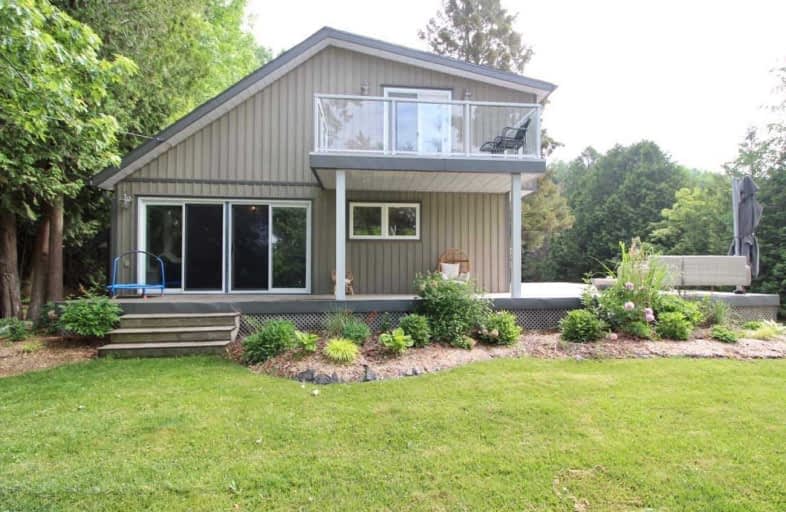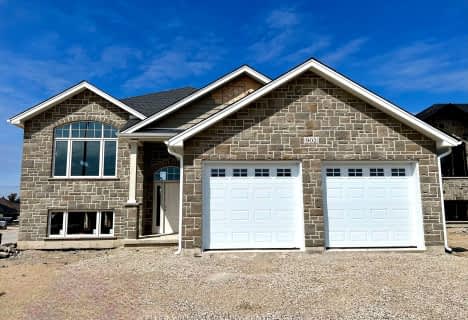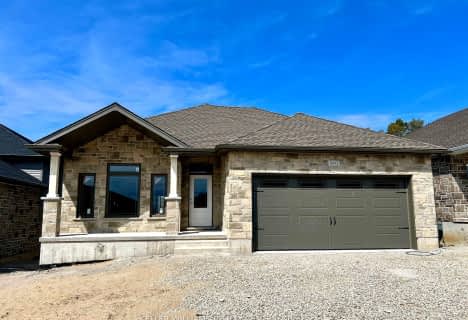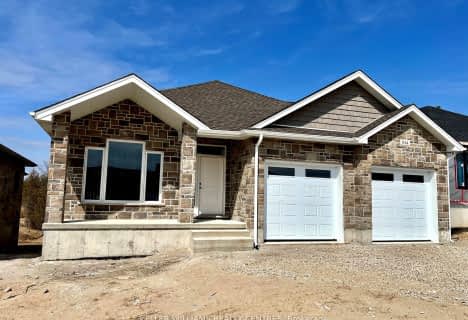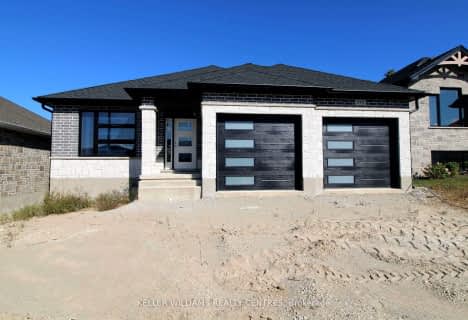
John Diefenbaker Senior School
Elementary: Public
3.35 km
Dawnview Public School
Elementary: Public
4.03 km
St Teresa of Calcutta Catholic School
Elementary: Catholic
10.47 km
Holy Family Separate School
Elementary: Catholic
3.54 km
Walkerton District Community School
Elementary: Public
10.33 km
Hanover Heights Community School
Elementary: Public
3.01 km
Walkerton District Community School
Secondary: Public
10.33 km
Wellington Heights Secondary School
Secondary: Public
32.31 km
Norwell District Secondary School
Secondary: Public
41.36 km
Sacred Heart High School
Secondary: Catholic
9.40 km
John Diefenbaker Senior School
Secondary: Public
3.44 km
F E Madill Secondary School
Secondary: Public
38.66 km
