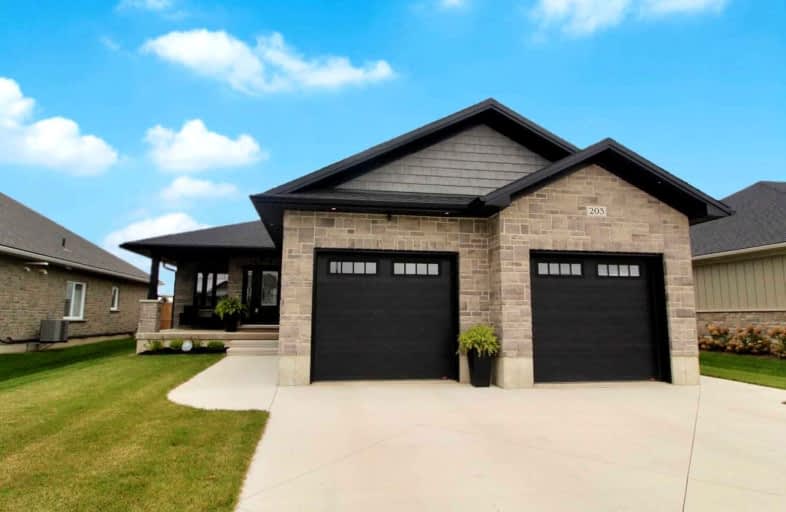
Mary Immaculate Community School
Elementary: Catholic
9.65 km
Mildmay-Carrick Central School
Elementary: Public
10.91 km
Sacred Heart School
Elementary: Catholic
10.44 km
St Teresa of Calcutta Catholic School
Elementary: Catholic
1.88 km
Immaculate Conception Separate School
Elementary: Catholic
7.68 km
Walkerton District Community School
Elementary: Public
1.75 km
Walkerton District Community School
Secondary: Public
1.74 km
Saugeen District Secondary School
Secondary: Public
38.14 km
Norwell District Secondary School
Secondary: Public
41.49 km
Sacred Heart High School
Secondary: Catholic
1.58 km
John Diefenbaker Senior School
Secondary: Public
10.79 km
F E Madill Secondary School
Secondary: Public
29.62 km




