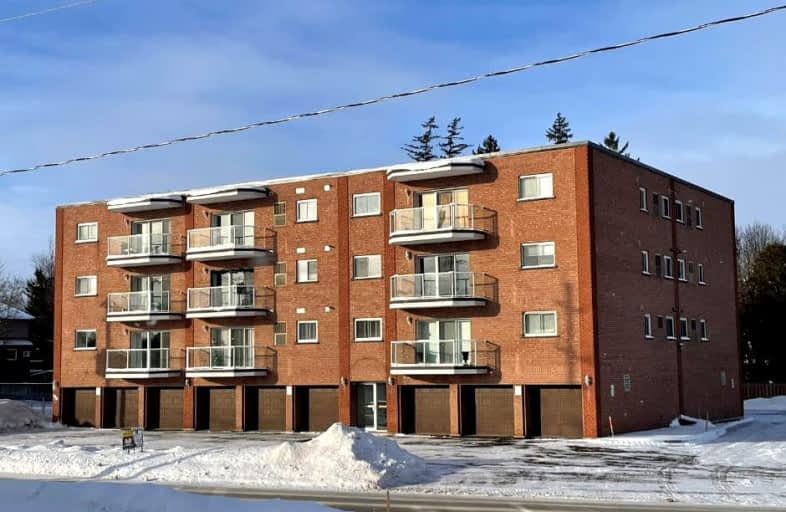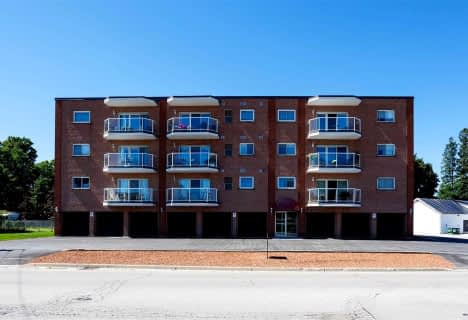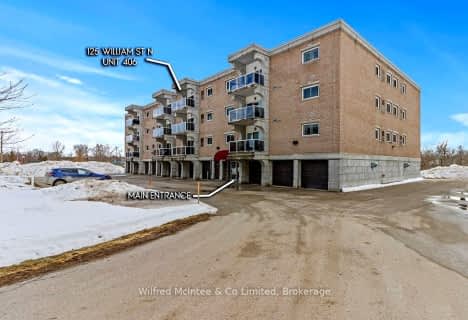Very Walkable
- Most errands can be accomplished on foot.
Somewhat Bikeable
- Most errands require a car.

Mildmay-Carrick Central School
Elementary: PublicSacred Heart School
Elementary: CatholicJohn Diefenbaker Senior School
Elementary: PublicSt Teresa of Calcutta Catholic School
Elementary: CatholicImmaculate Conception Separate School
Elementary: CatholicWalkerton District Community School
Elementary: PublicWalkerton District Community School
Secondary: PublicSaugeen District Secondary School
Secondary: PublicNorwell District Secondary School
Secondary: PublicSacred Heart High School
Secondary: CatholicJohn Diefenbaker Senior School
Secondary: PublicF E Madill Secondary School
Secondary: Public-
Walkerton Heritage Water Garden
6 1st St, Walkerton ON N0V 2G0 1.23km -
Centennial Park
Walkerton ON 1.51km -
Folmer Landscaping and Garden Centre
2668 Hwy 9, Walkerton ON N0G 2V0 7.66km
-
CIBC
302 Durham St W, Walkerton ON N0G 2V0 0.39km -
HSBC ATM
244 Durham St W, Walkerton ON N0G 2V0 0.42km -
Desjardins Credit Union
236 Durham St W, Walkerton ON N0G 2V0 0.43km
- 2 bath
- 2 bed
- 1000 sqft
#406 - 125 William Street North, Brockton, Ontario • N0G 2V0 • Brockton




