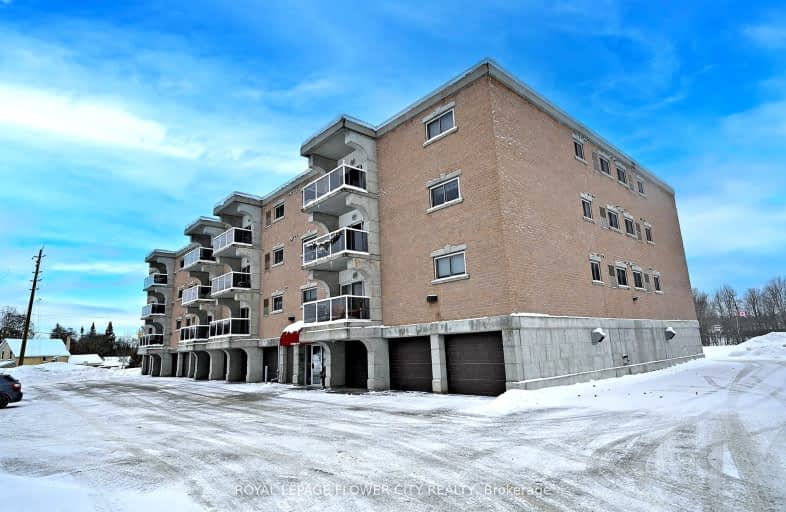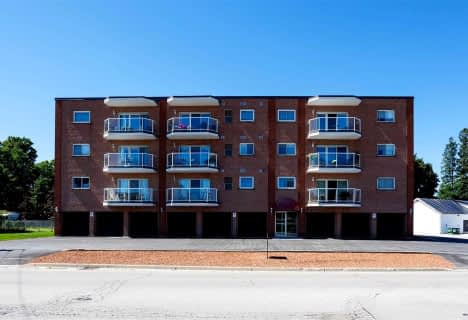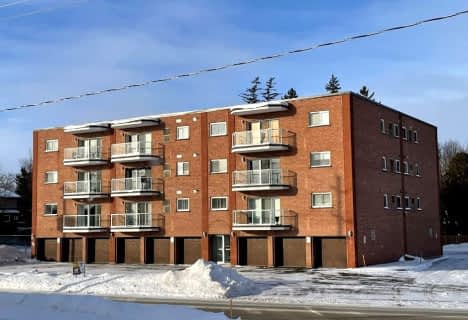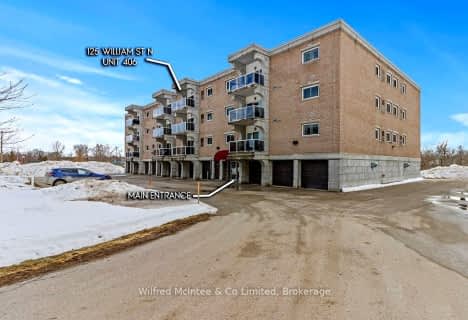Somewhat Walkable
- Some errands can be accomplished on foot.
Somewhat Bikeable
- Most errands require a car.

Mildmay-Carrick Central School
Elementary: PublicSacred Heart School
Elementary: CatholicJohn Diefenbaker Senior School
Elementary: PublicSt Teresa of Calcutta Catholic School
Elementary: CatholicImmaculate Conception Separate School
Elementary: CatholicWalkerton District Community School
Elementary: PublicWalkerton District Community School
Secondary: PublicSaugeen District Secondary School
Secondary: PublicNorwell District Secondary School
Secondary: PublicSacred Heart High School
Secondary: CatholicJohn Diefenbaker Senior School
Secondary: PublicF E Madill Secondary School
Secondary: Public-
Walkers Landing
308 Durham Street, Walkerton, ON N0G 0.37km -
Hartley House Hotel
7 Jackson Street N, Walkerton, ON N0G 2V0 0.51km -
519 Table and Pour
972 Old Durham Road, Walkerton, ON N0G 2V0 0.9km
-
Green Bean Pantry
1319 Yonge Street, Walkerton, ON N0G 2V0 2.26km -
Tim Hortons
639 Tenth St, Hanover, ON N4N 1R9 10.47km -
Ashanti Coffee
331 10th Street, Hanover, ON N4N 2N9 10.93km
-
Shoppers Drug Mart
895 10th Street, Hanover, ON N4N 1S4 10.19km -
Rexall Pharma Plus
55 Josephine St, North Huron, ON N0G 2W0 31.29km -
Bergen's No Frills
1020 10th Street W, Owen Sound, ON N4K 5S1 49.62km
-
The Old Garage Wood Fired Pizza
520 Durham St. E, Walkerton, ON N0G 2V0 0.16km -
Old Joe's Cabin
402 Durham Street E, Walkerton, ON N0G 2V0 0.28km -
Buddha
348 Durham Street E, Walkerton, ON N0G 2V0 0.31km
-
Canadian Tire
896-10th Street, Hanover, ON N4N 3P2 11.21km -
Walmart
1100 10th Street, Hanover, ON N4N 3B8 11.89km -
Canadian Tire
101 Mount Forest Drive, Mount Forest, ON N0G 2L0 35.85km
-
Hanover Foodland
236 10th Street, Hanover, ON N4N 1N9 9.25km -
Chicory Common Natural Foods & Cafe
110 Garafraxa Street N, Durham, ON N0G 26.35km -
Holyrood General Store
825 Bruce Road 1, Holyrood, ON N0G 2B0 21.67km
-
Top O'the Rock
194424 Grey Road 13, Flesherton, ON N0C 1E0 53.58km -
LCBO
97 Parkside Drive W, Fergus, ON N1M 3M5 76.73km
-
Mel's 4 & 9 Gas Bar
Highway 4&9, Walkerton, ON N0G 2V0 1.89km -
Teviotdale Truck Stop
RR 1, Palmerston, ON N0G 2P0 44.47km -
Teviotdale Truck Stop and Restaurant
6754 Wellington Road 109, Palmerston, ON N0G 2P0 44.5km
-
Port Elgin Cinemas
774 Goderich Street, Port Elgin, ON N0H 2C3 39.11km -
Galaxy Cinemas
1020 10th Street W, Owen Sound, ON N4K 5R9 49.67km -
Park Theatre
30 Courthouse Square, Goderich, ON N7A 1M4 62.94km
-
Grey Highlands Public Library
101 Highland Drive, Flesherton, ON N0C 1E0 49.72km
-
Grey Bruce Health Services
1800 8th Street E, Owen Sound, ON N4K 6M9 51.81km -
Groves Memorial Community Hospital
395 Street David Street N, Fergus, ON N1M 2J9 77.43km -
Maple View Long-Term Care Residence
1029 Av 4th O, Owen Sound, ON N4K 4W1 50.58km
-
Mildmay Rotary Park
Mildmay ON 10.04km -
Cargill Community Centre
999 Greenock-Brant Line, Cargill ON N0G 1J0 10.66km -
Sulphur Spring Conservation Area
11.39km
-
HSBC ATM
244 Durham St W, Walkerton ON N0G 2V0 0.42km -
CIBC
302 Durham St W, Walkerton ON N0G 2V0 0.39km -
Desjardins Credit Union
236 Durham St W, Walkerton ON N0G 2V0 0.44km
- 2 bath
- 2 bed
- 1000 sqft
#406 - 125 William Street North, Brockton, Ontario • N0G 2V0 • Brockton





