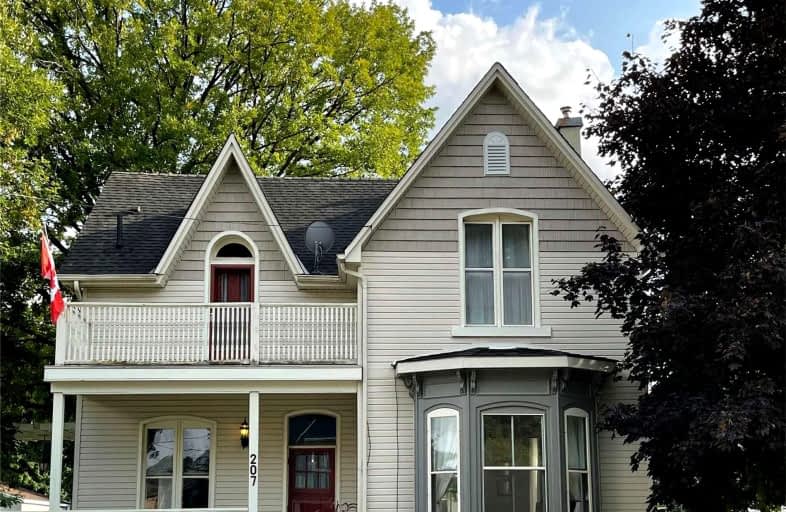Sold on Sep 27, 2022
Note: Property is not currently for sale or for rent.

-
Type: Detached
-
Style: 1 1/2 Storey
-
Lot Size: 66.01 x 85 Feet
-
Age: 100+ years
-
Taxes: $2,712 per year
-
Days on Site: 8 Days
-
Added: Sep 19, 2022 (1 week on market)
-
Updated:
-
Last Checked: 1 day ago
-
MLS®#: X5768322
-
Listed By: Re/max real estate centre inc., brokerage
Feel The Charm Of This Well Cared For 1-1/2 Story Victorian Home. 10' Ceilings And Large Windows (Installed Dec'22) Fill The Home With Natural Light. Much Of The Original Character Has Been Preserved Including Wide-Plank Floors, Wooden Banister, Claw-Foot Tub And Bay Window. The Kitchen Flows Comfortably Into The Large Lr And Dr, Opening Onto A Wrap-Around Deck. The Upper Level Has 3 Bedrooms, A 4Pc Bath And Large Landing To Complete This Beauty. A Must See!
Extras
Stove, Microwave, Fridge, Dishwasher, Central Vac, Washer, Dryer, Kitchen Island, 2 Stools, Freezer, Kitchen Bench. Hwt.
Property Details
Facts for 207 Campbell Street, Brockton
Status
Days on Market: 8
Last Status: Sold
Sold Date: Sep 27, 2022
Closed Date: Dec 15, 2022
Expiry Date: Dec 31, 2022
Sold Price: $393,900
Unavailable Date: Sep 27, 2022
Input Date: Sep 19, 2022
Prior LSC: Listing with no contract changes
Property
Status: Sale
Property Type: Detached
Style: 1 1/2 Storey
Age: 100+
Area: Brockton
Availability Date: 60-90 Tbd
Inside
Bedrooms: 3
Bathrooms: 2
Kitchens: 1
Rooms: 6
Den/Family Room: No
Air Conditioning: Central Air
Fireplace: No
Washrooms: 2
Building
Basement: Full
Basement 2: Part Fin
Heat Type: Forced Air
Heat Source: Gas
Exterior: Vinyl Siding
Water Supply: Municipal
Special Designation: Unknown
Parking
Driveway: Private
Garage Type: None
Covered Parking Spaces: 2
Total Parking Spaces: 2
Fees
Tax Year: 2021
Tax Legal Description: Pt Lt 4 S/S Campbell St Pl 9 As In R384843
Taxes: $2,712
Highlights
Feature: Golf
Feature: Hospital
Feature: Park
Feature: Place Of Worship
Feature: School
Feature: School Bus Route
Land
Cross Street: Campbell St/ May St
Municipality District: Brockton
Fronting On: South
Pool: None
Sewer: Sewers
Lot Depth: 85 Feet
Lot Frontage: 66.01 Feet
Acres: < .50
Rooms
Room details for 207 Campbell Street, Brockton
| Type | Dimensions | Description |
|---|---|---|
| Kitchen Main | 3.40 x 6.05 | |
| Living Main | 3.71 x 5.18 | |
| Dining Main | 3.71 x 3.84 | |
| Br 2nd | 4.27 x 3.71 | |
| 2nd Br 2nd | 3.89 x 3.43 | |
| 3rd Br 2nd | 2.36 x 3.38 | |
| Bathroom 2nd | - | 4 Pc Bath |
| Laundry Bsmt | 1.20 x 2.00 | |
| Rec Bsmt | 5.56 x 4.06 | |
| Utility Bsmt | 3.15 x 7.29 | |
| Bathroom Bsmt | - | 2 Pc Bath |
| XXXXXXXX | XXX XX, XXXX |
XXXX XXX XXXX |
$XXX,XXX |
| XXX XX, XXXX |
XXXXXX XXX XXXX |
$XXX,XXX |
| XXXXXXXX XXXX | XXX XX, XXXX | $393,900 XXX XXXX |
| XXXXXXXX XXXXXX | XXX XX, XXXX | $399,900 XXX XXXX |

Mary Immaculate Community School
Elementary: CatholicMildmay-Carrick Central School
Elementary: PublicSacred Heart School
Elementary: CatholicSt Teresa of Calcutta Catholic School
Elementary: CatholicImmaculate Conception Separate School
Elementary: CatholicWalkerton District Community School
Elementary: PublicWalkerton District Community School
Secondary: PublicSaugeen District Secondary School
Secondary: PublicNorwell District Secondary School
Secondary: PublicSacred Heart High School
Secondary: CatholicJohn Diefenbaker Senior School
Secondary: PublicF E Madill Secondary School
Secondary: Public

