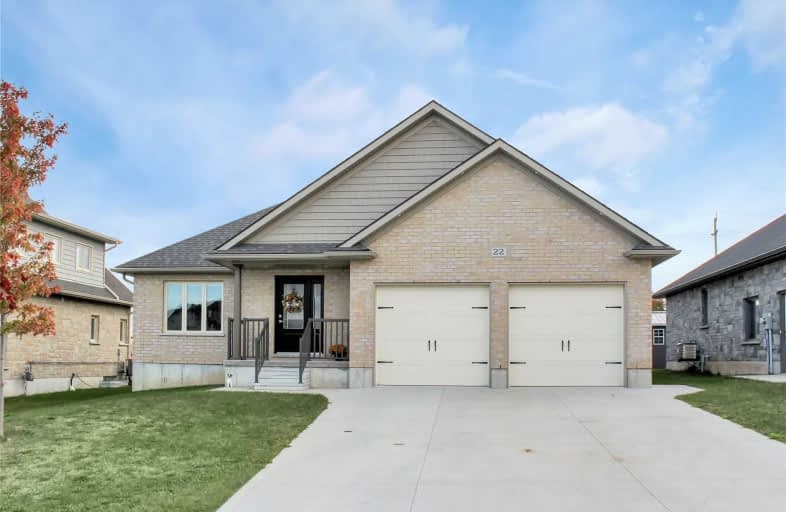Sold on Dec 11, 2019
Note: Property is not currently for sale or for rent.

-
Type: Detached
-
Style: Bungalow
-
Lot Size: 61.02 x 88.71 Feet
-
Age: 0-5 years
-
Taxes: $3,917 per year
-
Days on Site: 57 Days
-
Added: Dec 11, 2019 (1 month on market)
-
Updated:
-
Last Checked: 1 day ago
-
MLS®#: X4608008
-
Listed By: Royal lepage rcr realty, brokerage
Quality Turn-Key 2-Year-New 4 Bed,3 Bath Brick Bungalow.Open Concept Main Floor Features Eng Hdwd Floors,Pot Lights & Built-In Shelving.Bright Open Kitchen W/Quartz Counters & W/Out To New Deck W/ Hot Tub & Fully Fenced Yard.Mast Bdrm W/ Walk-In Closet & Ensuite Bath.Main Floor Laundry Access To Full Double Garage.Concrete Drive W/ Parking For 4.Stained Oak Staircase Leads To Bright Fully Finished Basement.Steps To Walkerton Schools & Saugeen River Trail.
Extras
Incl; 2-Yr-New Hot Tub,Fridge,Stove,Dishwasher,B/In Microwave,Washer,Dryer,Water Softener,Hot Water Tank,Central Air,Hrv System,Garden Shed,All Window Coverings,All Elec Light Fixtures,Gas Bbq Hookup,200A Elec Serv,Garage Shelving,2 X Gdo's
Property Details
Facts for 22 Fischer Dairy Road, Brockton
Status
Days on Market: 57
Last Status: Sold
Sold Date: Dec 11, 2019
Closed Date: Jan 13, 2020
Expiry Date: Mar 31, 2020
Sold Price: $485,000
Unavailable Date: Dec 11, 2019
Input Date: Oct 15, 2019
Property
Status: Sale
Property Type: Detached
Style: Bungalow
Age: 0-5
Area: Brockton
Availability Date: 30-60 Days
Inside
Bedrooms: 2
Bedrooms Plus: 2
Bathrooms: 3
Kitchens: 1
Rooms: 6
Den/Family Room: No
Air Conditioning: Central Air
Fireplace: No
Laundry Level: Main
Central Vacuum: N
Washrooms: 3
Utilities
Electricity: Yes
Gas: Yes
Cable: Yes
Telephone: Yes
Building
Basement: Finished
Heat Type: Forced Air
Heat Source: Gas
Exterior: Brick
Elevator: N
Water Supply: Municipal
Special Designation: Unknown
Other Structures: Garden Shed
Parking
Driveway: Pvt Double
Garage Spaces: 2
Garage Type: Attached
Covered Parking Spaces: 4
Total Parking Spaces: 6
Fees
Tax Year: 2019
Tax Legal Description: Lot 56, Plan 3M219 Municipality Of Brockton
Taxes: $3,917
Highlights
Feature: Fenced Yard
Feature: Hospital
Feature: Library
Feature: Place Of Worship
Feature: Rec Centre
Feature: School
Land
Cross Street: Cemetery Rd & Hinks
Municipality District: Brockton
Fronting On: South
Pool: None
Sewer: Sewers
Lot Depth: 88.71 Feet
Lot Frontage: 61.02 Feet
Lot Irregularities: Approx Depth
Rooms
Room details for 22 Fischer Dairy Road, Brockton
| Type | Dimensions | Description |
|---|---|---|
| Kitchen Main | 3.42 x 3.08 | Quartz Counter, W/O To Deck, Pot Lights |
| Dining Main | 5.45 x 6.52 | Hardwood Floor, Combined W/Living, B/I Shelves |
| Living Main | 5.45 x 6.52 | Hardwood Floor, Combined W/Dining, Ceiling Fan |
| Master Main | 4.15 x 4.15 | Hardwood Floor, W/I Closet, 3 Pc Ensuite |
| 2nd Br Main | 2.90 x 3.61 | Hardwood Floor, Double Closet, Ceiling Fan |
| Laundry Main | 2.20 x 2.20 | Vinyl Floor, Double Closet, Access To Garage |
| 3rd Br Lower | 3.35 x 4.00 | Laminate, W/I Closet, Above Grade Window |
| 4th Br Lower | 3.35 x 3.65 | Laminate, Closet, Above Grade Window |
| Rec Lower | 5.60 x 6.33 | Laminate, Pot Lights, Above Grade Window |
| Utility Lower | 2.00 x 6.83 | Vinyl Floor, Stainless Steel Sink |
| XXXXXXXX | XXX XX, XXXX |
XXXX XXX XXXX |
$XXX,XXX |
| XXX XX, XXXX |
XXXXXX XXX XXXX |
$XXX,XXX |
| XXXXXXXX XXXX | XXX XX, XXXX | $485,000 XXX XXXX |
| XXXXXXXX XXXXXX | XXX XX, XXXX | $499,900 XXX XXXX |

Mary Immaculate Community School
Elementary: CatholicMildmay-Carrick Central School
Elementary: PublicSacred Heart School
Elementary: CatholicSt Teresa of Calcutta Catholic School
Elementary: CatholicImmaculate Conception Separate School
Elementary: CatholicWalkerton District Community School
Elementary: PublicWalkerton District Community School
Secondary: PublicSaugeen District Secondary School
Secondary: PublicNorwell District Secondary School
Secondary: PublicSacred Heart High School
Secondary: CatholicJohn Diefenbaker Senior School
Secondary: PublicF E Madill Secondary School
Secondary: Public

