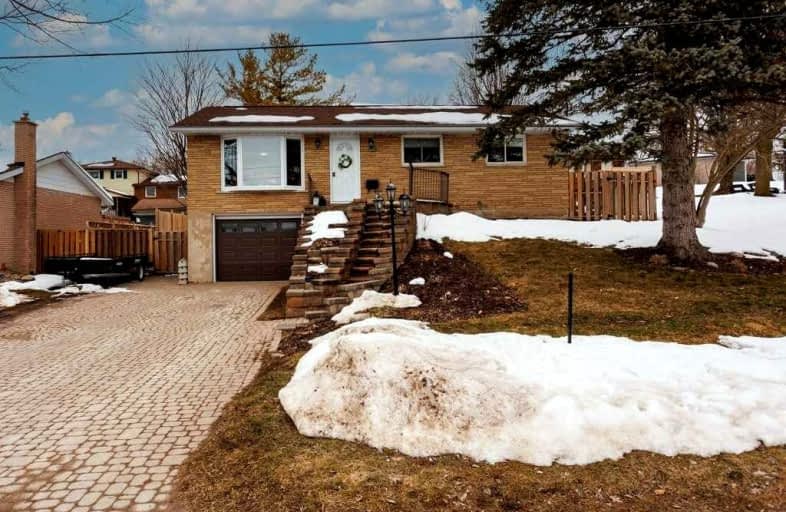Car-Dependent
- Almost all errands require a car.
15
/100
Somewhat Bikeable
- Most errands require a car.
29
/100

Mary Immaculate Community School
Elementary: Catholic
10.24 km
Mildmay-Carrick Central School
Elementary: Public
10.25 km
Sacred Heart School
Elementary: Catholic
9.79 km
St Teresa of Calcutta Catholic School
Elementary: Catholic
1.19 km
Immaculate Conception Separate School
Elementary: Catholic
7.47 km
Walkerton District Community School
Elementary: Public
1.06 km
Walkerton District Community School
Secondary: Public
1.05 km
Saugeen District Secondary School
Secondary: Public
38.81 km
Norwell District Secondary School
Secondary: Public
40.80 km
Sacred Heart High School
Secondary: Catholic
1.20 km
John Diefenbaker Senior School
Secondary: Public
10.48 km
F E Madill Secondary School
Secondary: Public
29.31 km
-
Mildmay Rotary Park
Mildmay ON 9.12km -
Cargill Community Centre
999 Greenock-Brant Line, Cargill ON N0G 1J0 10.65km -
Sulphur Spring Conservation Area
12.35km
-
TD Bank Financial Group
1304 Yonge St, Walkerton ON N0G 2V0 0.85km -
CIBC
302 Durham St W, Walkerton ON N0G 2V0 1.32km -
Desjardins Credit Union
236 Durham St W, Walkerton ON N0G 2V0 1.3km


