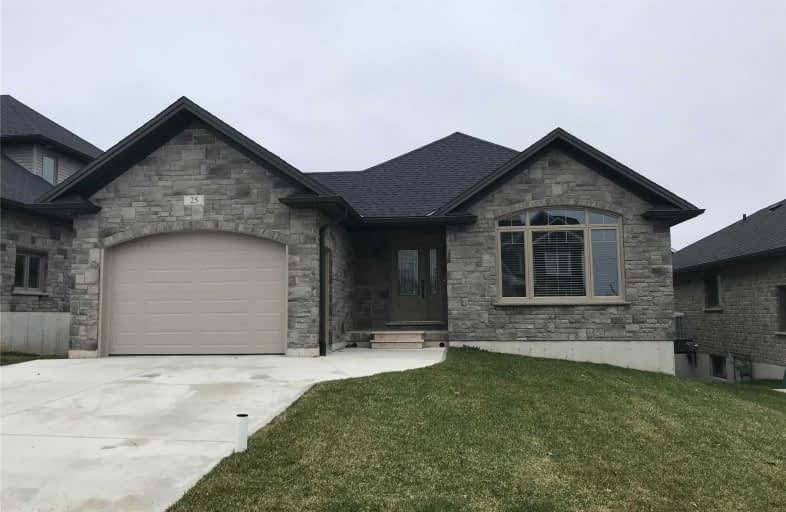
Mary Immaculate Community School
Elementary: Catholic
8.54 km
Mildmay-Carrick Central School
Elementary: Public
10.53 km
Sacred Heart School
Elementary: Catholic
10.01 km
St Teresa of Calcutta Catholic School
Elementary: Catholic
3.03 km
Immaculate Conception Separate School
Elementary: Catholic
5.67 km
Walkerton District Community School
Elementary: Public
3.05 km
Walkerton District Community School
Secondary: Public
3.04 km
Saugeen District Secondary School
Secondary: Public
38.62 km
Norwell District Secondary School
Secondary: Public
41.57 km
Sacred Heart High School
Secondary: Catholic
3.60 km
John Diefenbaker Senior School
Secondary: Public
12.86 km
F E Madill Secondary School
Secondary: Public
27.67 km


