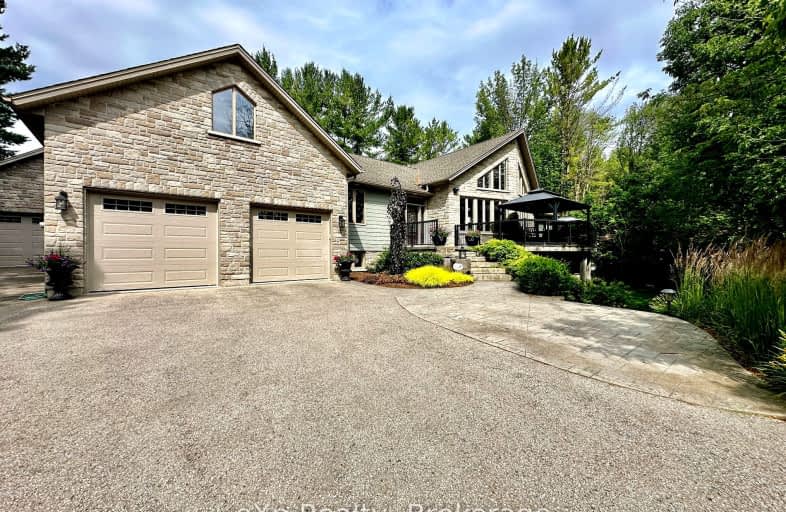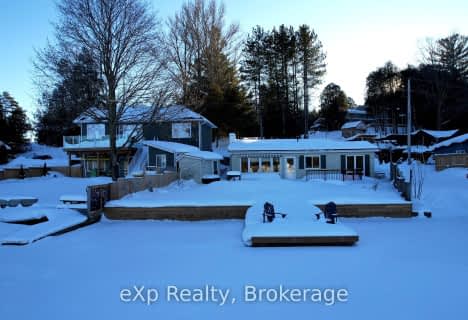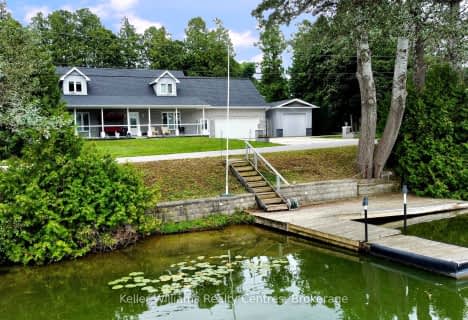
Video Tour
Car-Dependent
- Almost all errands require a car.
0
/100
Somewhat Bikeable
- Almost all errands require a car.
12
/100

John Diefenbaker Senior School
Elementary: Public
2.89 km
Dawnview Public School
Elementary: Public
3.71 km
St Teresa of Calcutta Catholic School
Elementary: Catholic
9.51 km
Holy Family Separate School
Elementary: Catholic
3.19 km
Walkerton District Community School
Elementary: Public
9.37 km
Hanover Heights Community School
Elementary: Public
2.90 km
Walkerton District Community School
Secondary: Public
9.38 km
Wellington Heights Secondary School
Secondary: Public
32.20 km
Norwell District Secondary School
Secondary: Public
40.80 km
Sacred Heart High School
Secondary: Catholic
8.48 km
John Diefenbaker Senior School
Secondary: Public
2.98 km
F E Madill Secondary School
Secondary: Public
37.65 km
-
Little Ones Studio & Boutique
322 10th St, Hanover ON N4N 1P3 2.83km -
Parks and Recreation, Hanover , Parks and Recreation
269 7th Ave, Hanover ON N4N 2H5 3.58km -
Sulphur Spring Conservation Area
Hanover ON 7.16km
-
Hepcoe Credit Union
255 10th St, Hanover ON N4N 1P1 2.74km -
BMO Bank of Montreal
293 10th St, Hanover ON N4N 1P1 2.81km -
TD Canada Trust Branch and ATM
297 10th St, Hanover ON N4N 1P1 2.82km






