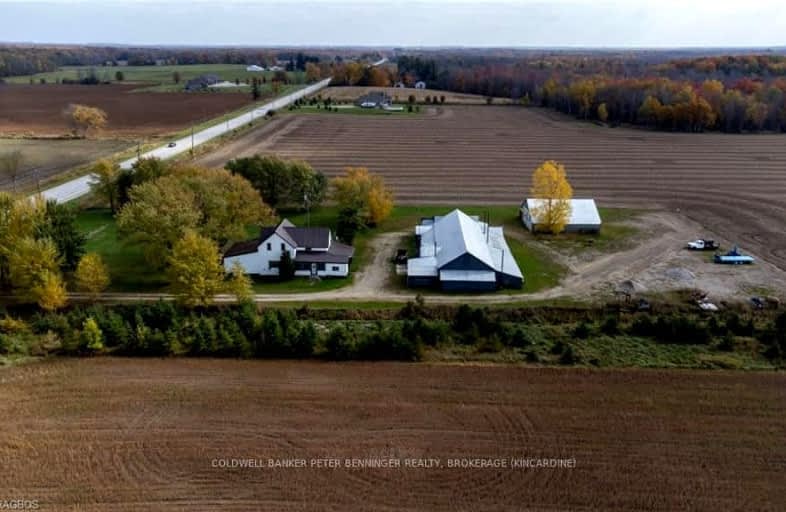Car-Dependent
- Almost all errands require a car.
0
/100
Somewhat Bikeable
- Most errands require a car.
26
/100

Sacred Heart Separate School
Elementary: Catholic
14.73 km
Hillcrest Central School
Elementary: Public
14.26 km
Mary Immaculate Community School
Elementary: Catholic
12.32 km
Lucknow Central Public School
Elementary: Public
17.21 km
Ripley-Huron Community - Junior Campus School
Elementary: Public
13.94 km
Immaculate Conception Separate School
Elementary: Catholic
16.25 km
Walkerton District Community School
Secondary: Public
21.12 km
Kincardine District Secondary School
Secondary: Public
19.62 km
Saugeen District Secondary School
Secondary: Public
37.65 km
Sacred Heart High School
Secondary: Catholic
21.60 km
John Diefenbaker Senior School
Secondary: Public
30.85 km
F E Madill Secondary School
Secondary: Public
25.03 km


