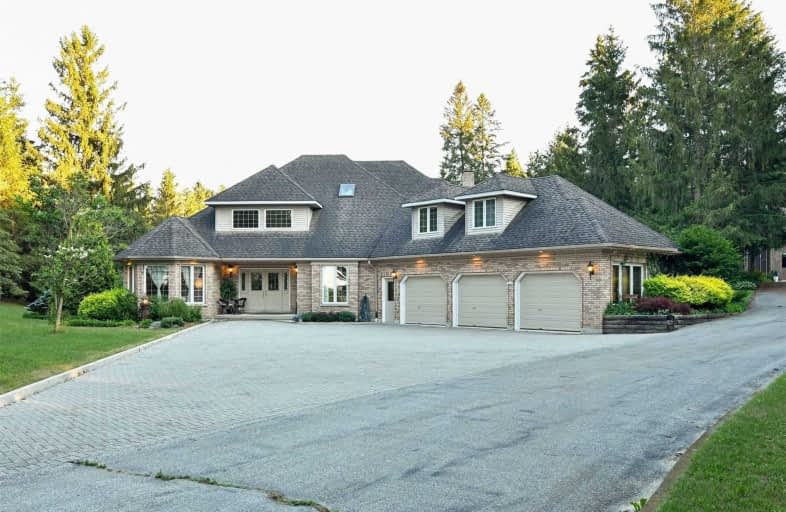Sold on Sep 22, 2021
Note: Property is not currently for sale or for rent.

-
Type: Detached
-
Style: 2-Storey
-
Size: 3000 sqft
-
Lot Size: 670.6 x 3286.79 Feet
-
Age: 31-50 years
-
Taxes: $10,710 per year
-
Days on Site: 86 Days
-
Added: Jun 28, 2021 (2 months on market)
-
Updated:
-
Last Checked: 2 hours ago
-
MLS®#: X5293579
-
Listed By: Royal lepage rcr realty, brokerage
Abundant Wildlife & Trails On 50 Acre Country Estate In Walkerton. You'll Love This Charming 2 Storey Home With Spectacular Panoramic Views From The Deck & The Rear Of Property. This 4+1 Bdrm, 5 Bath Home W/ A 3 Bay Attached Garage Will Give You 3,157 Sq Ft Of Main Living Space & An Extra 1,475 Sq Ft Finished Bsmt, Flr To Ceiling F/P, W/O To Heated Inground Pool Perfect For Entertaining Guests, Detached 2 Storey 3,400 Sq Ft Heated Garage W/5 Oversized Drs.
Extras
All Elfs, Washer, Dryer, B/I Dishwasher, 2 F/Places, Main Flr Sunroom W/O To Deck, Oak Drs & Trim, High Ceilings, Lrg Windows, Detached Shop, 2 Storey Foyer, Rain Water System, Camera Security, Perenial Gardens.
Property Details
Facts for 469 Concession 2 Sideroad, Brockton
Status
Days on Market: 86
Last Status: Sold
Sold Date: Sep 22, 2021
Closed Date: Oct 29, 2021
Expiry Date: Nov 30, 2021
Sold Price: $1,445,000
Unavailable Date: Sep 22, 2021
Input Date: Jul 02, 2021
Prior LSC: Listing with no contract changes
Property
Status: Sale
Property Type: Detached
Style: 2-Storey
Size (sq ft): 3000
Age: 31-50
Area: Brockton
Availability Date: 30 Days/Tba
Inside
Bedrooms: 4
Bedrooms Plus: 1
Bathrooms: 5
Kitchens: 1
Rooms: 12
Den/Family Room: Yes
Air Conditioning: Central Air
Fireplace: Yes
Laundry Level: Main
Central Vacuum: Y
Washrooms: 5
Utilities
Electricity: Yes
Gas: No
Telephone: Yes
Building
Basement: Fin W/O
Basement 2: Sep Entrance
Heat Type: Forced Air
Heat Source: Grnd Srce
Exterior: Brick
Elevator: N
UFFI: No
Water Supply Type: Dug Well
Water Supply: Well
Physically Handicapped-Equipped: N
Special Designation: Unknown
Other Structures: Workshop
Retirement: N
Parking
Driveway: Private
Garage Spaces: 3
Garage Type: Attached
Covered Parking Spaces: 10
Total Parking Spaces: 13
Fees
Tax Year: 2021
Tax Legal Description: Lt 54 Con3 Sdr Brant; Brockton
Taxes: $10,710
Highlights
Feature: Fenced Yard
Feature: Rolling
Feature: Wooded/Treed
Land
Cross Street: Conc 2 & 20th S/R
Municipality District: Brockton
Fronting On: South
Parcel Number: 332060009
Pool: Inground
Sewer: Septic
Lot Depth: 3286.79 Feet
Lot Frontage: 670.6 Feet
Acres: 50-99.99
Zoning: A1 General Agric
Waterfront: None
Additional Media
- Virtual Tour: http://tours.viewpointimaging.ca/ub/174374
Rooms
Room details for 469 Concession 2 Sideroad, Brockton
| Type | Dimensions | Description |
|---|---|---|
| Kitchen Main | 4.00 x 4.30 | Linoleum, Open Concept, Pantry |
| Breakfast Main | 3.46 x 7.08 | Linoleum, Open Concept, W/O To Deck |
| Family Main | 3.96 x 5.20 | Laminate, Open Concept, O/Looks Garden |
| Living Main | 3.65 x 4.90 | Hardwood Floor, Coffered Ceiling, Fireplace |
| Dining Main | 3.65 x 3.97 | Hardwood Floor, Bay Window, O/Looks Garden |
| Office Main | 2.15 x 4.90 | Hardwood Floor, B/I Closet |
| Prim Bdrm Main | 4.58 x 4.90 | Broadloom, W/I Closet, 4 Pc Ensuite |
| 2nd Br Main | 4.20 x 3.65 | Broadloom, Closet, O/Looks Garden |
| 3rd Br Main | 2.50 x 3.65 | Broadloom, B/I Closet |
| 4th Br Main | 4.30 x 9.70 | Broadloom, W/I Closet, Window |
| Rec In Betwn | 6.10 x 13.11 | Broadloom, Fireplace, W/O To Pool |
| 5th Br Main | 6.80 x 8.40 | Broadloom, 3 Pc Ensuite, W/O To Patio |
| XXXXXXXX | XXX XX, XXXX |
XXXX XXX XXXX |
$X,XXX,XXX |
| XXX XX, XXXX |
XXXXXX XXX XXXX |
$X,XXX,XXX | |
| XXXXXXXX | XXX XX, XXXX |
XXXXXXXX XXX XXXX |
|
| XXX XX, XXXX |
XXXXXX XXX XXXX |
$XXX,XXX |
| XXXXXXXX XXXX | XXX XX, XXXX | $1,445,000 XXX XXXX |
| XXXXXXXX XXXXXX | XXX XX, XXXX | $1,850,000 XXX XXXX |
| XXXXXXXX XXXXXXXX | XXX XX, XXXX | XXX XXXX |
| XXXXXXXX XXXXXX | XXX XX, XXXX | $995,000 XXX XXXX |

John Diefenbaker Senior School
Elementary: PublicDawnview Public School
Elementary: PublicSt Teresa of Calcutta Catholic School
Elementary: CatholicHoly Family Separate School
Elementary: CatholicWalkerton District Community School
Elementary: PublicHanover Heights Community School
Elementary: PublicWalkerton District Community School
Secondary: PublicSaugeen District Secondary School
Secondary: PublicWellington Heights Secondary School
Secondary: PublicSacred Heart High School
Secondary: CatholicJohn Diefenbaker Senior School
Secondary: PublicF E Madill Secondary School
Secondary: Public

