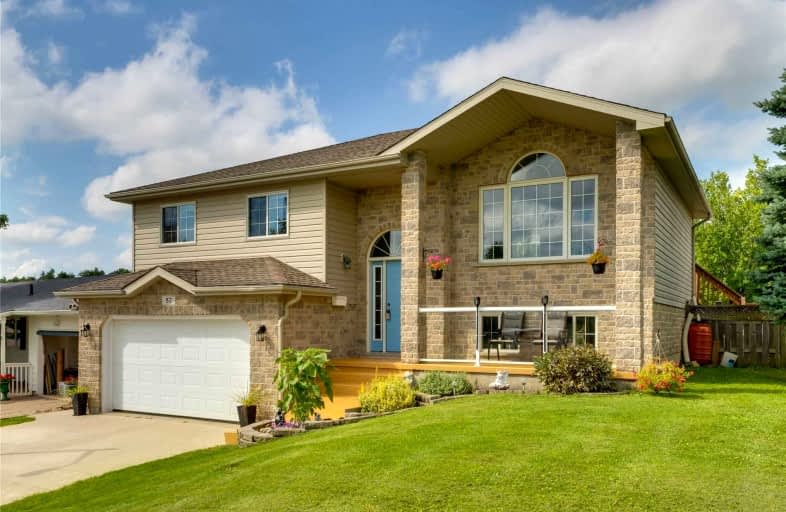Sold on Sep 29, 2022
Note: Property is not currently for sale or for rent.

-
Type: Detached
-
Style: Bungalow-Raised
-
Size: 1500 sqft
-
Lot Size: 39.34 x 106.1 Feet
-
Age: 6-15 years
-
Taxes: $3,453 per year
-
Days on Site: 16 Days
-
Added: Sep 13, 2022 (2 weeks on market)
-
Updated:
-
Last Checked: 1 day ago
-
MLS®#: X5761168
-
Listed By: Keller williams experience realty, brokerage
Located On A Quiet Crescent With Scenic Views Of A Ravine Close To The Saugeen River, You Will Find This Amazing Home. Builtin 2008, This 3+1 Bedroom Raised Bungalow Boasts Great Living Space, Quality Finishes And A Peaceful Atmosphere. Enjoy Mornings On Your Porch With Beautiful Glass Railings Which Provide An Unobstructed View Of The Ravine Across The Way. You Also Have This Enticing View Out Of The Large Front Window In The Home's Main Living Area Which Beams In Natural Light. This Home Features Openconcept Kitchen, Dining And Living Room Space.The Kitchen Offers An Island With A Bar Seating Area And Stainless Steel Appliances. Three Spacious Bedrooms On The Main Level Provide Plenty Of Space For You And Your Family. Karin Cres Is Only A Short Drive To Walkerton's Local Amenities With Everything You Would Need-Restaurants, Grocery Stores, Parks And Walking Trails. If You're Looking For A Great Family Home In A Peaceful Neighbourhood With A Great View - 57 Karin Cres Could Be For You
Extras
Fridge, Gas Stove, Built-In Microwave, Dishwasher, Washer, Gas Dryer, Central Vacuum "As Is", Window Coverings, Satellite Dish, Smoke Detector
Property Details
Facts for 57 Karin Crescent, Brockton
Status
Days on Market: 16
Last Status: Sold
Sold Date: Sep 29, 2022
Closed Date: Oct 18, 2022
Expiry Date: Nov 18, 2022
Sold Price: $550,000
Unavailable Date: Sep 29, 2022
Input Date: Sep 13, 2022
Property
Status: Sale
Property Type: Detached
Style: Bungalow-Raised
Size (sq ft): 1500
Age: 6-15
Area: Brockton
Availability Date: Flexible
Assessment Amount: $233,000
Assessment Year: 2016
Inside
Bedrooms: 3
Bedrooms Plus: 1
Bathrooms: 2
Kitchens: 1
Rooms: 11
Den/Family Room: No
Air Conditioning: Central Air
Fireplace: Yes
Laundry Level: Lower
Central Vacuum: Y
Washrooms: 2
Utilities
Electricity: Yes
Gas: Yes
Cable: Yes
Telephone: Yes
Building
Basement: Fin W/O
Basement 2: Sep Entrance
Heat Type: Forced Air
Heat Source: Gas
Exterior: Brick Front
Exterior: Vinyl Siding
Water Supply: Municipal
Special Designation: Unknown
Other Structures: Garden Shed
Retirement: N
Parking
Driveway: Pvt Double
Garage Spaces: 2
Garage Type: Attached
Covered Parking Spaces: 4
Total Parking Spaces: 5.5
Fees
Tax Year: 2022
Tax Legal Description: See Broker Remarks
Taxes: $3,453
Highlights
Feature: Campground
Feature: Fenced Yard
Feature: Park
Feature: Ravine
Feature: School
Feature: School Bus Route
Land
Cross Street: Valleyside Dr & Kari
Municipality District: Brockton
Fronting On: South
Parcel Number: 331960365
Pool: None
Sewer: Sewers
Lot Depth: 106.1 Feet
Lot Frontage: 39.34 Feet
Lot Irregularities: See Geowarehouse
Acres: < .50
Zoning: R1
Additional Media
- Virtual Tour: https://issuu.com/walkerteam/docs/57_karin_cres_booklet_1_/14?fr=sZmZkOTUzMjkwMTY
Rooms
Room details for 57 Karin Crescent, Brockton
| Type | Dimensions | Description |
|---|---|---|
| Kitchen Main | 2.90 x 3.68 | Hardwood Floor |
| Dining Main | 2.98 x 3.68 | Hardwood Floor, W/O To Deck |
| Living Main | 4.01 x 3.54 | Hardwood Floor |
| Bathroom Main | 1.73 x 3.56 | 4 Pc Bath, Semi Ensuite, Tile Floor |
| Prim Bdrm Main | 3.75 x 3.56 | Broadloom, Semi Ensuite, W/I Closet |
| 2nd Br Main | 2.67 x 4.17 | Broadloom |
| 3rd Br Main | 2.72 x 5.21 | Broadloom |
| Family Bsmt | 3.76 x 6.96 | W/O To Patio, Fireplace, Broadloom |
| 4th Br Bsmt | 3.09 x 3.25 | Broadloom |
| Bathroom Bsmt | 1.70 x 2.26 | 3 Pc Bath, Tile Floor |
| XXXXXXXX | XXX XX, XXXX |
XXXX XXX XXXX |
$XXX,XXX |
| XXX XX, XXXX |
XXXXXX XXX XXXX |
$XXX,XXX | |
| XXXXXXXX | XXX XX, XXXX |
XXXXXXX XXX XXXX |
|
| XXX XX, XXXX |
XXXXXX XXX XXXX |
$XXX,XXX |
| XXXXXXXX XXXX | XXX XX, XXXX | $550,000 XXX XXXX |
| XXXXXXXX XXXXXX | XXX XX, XXXX | $585,000 XXX XXXX |
| XXXXXXXX XXXXXXX | XXX XX, XXXX | XXX XXXX |
| XXXXXXXX XXXXXX | XXX XX, XXXX | $649,000 XXX XXXX |

Mildmay-Carrick Central School
Elementary: PublicSacred Heart School
Elementary: CatholicJohn Diefenbaker Senior School
Elementary: PublicSt Teresa of Calcutta Catholic School
Elementary: CatholicImmaculate Conception Separate School
Elementary: CatholicWalkerton District Community School
Elementary: PublicWalkerton District Community School
Secondary: PublicSaugeen District Secondary School
Secondary: PublicNorwell District Secondary School
Secondary: PublicSacred Heart High School
Secondary: CatholicJohn Diefenbaker Senior School
Secondary: PublicF E Madill Secondary School
Secondary: Public- — bath
- — bed
- — sqft
629 Yonge Street South, Brockton, Ontario • N0G 2V0 • Brockton
- 2 bath
- 3 bed
- 1500 sqft




