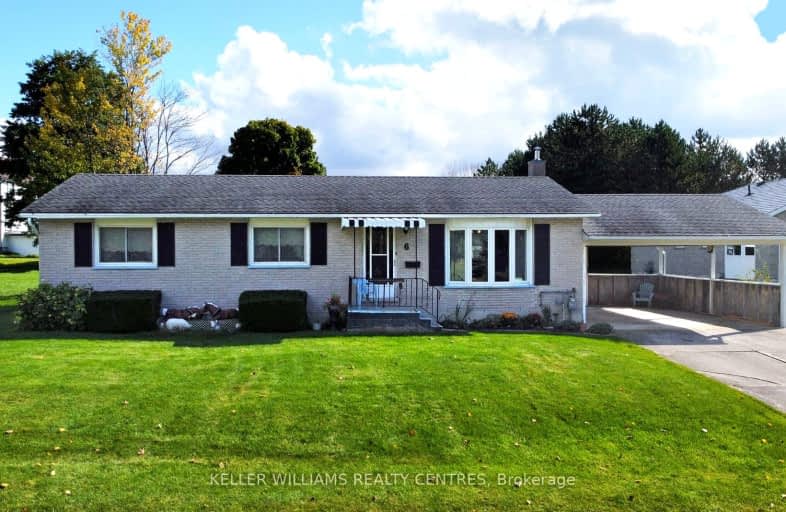Car-Dependent
- Almost all errands require a car.
19
/100
Somewhat Bikeable
- Most errands require a car.
27
/100

Sacred Heart Separate School
Elementary: Catholic
1.06 km
Hillcrest Central School
Elementary: Public
0.98 km
F. E. Madill Elementary
Elementary: Public
13.40 km
Sacred Heart Separate School
Elementary: Catholic
13.69 km
Immaculate Conception Separate School
Elementary: Catholic
9.19 km
Maitland River Elementary
Elementary: Public
13.37 km
Walkerton District Community School
Secondary: Public
16.60 km
Kincardine District Secondary School
Secondary: Public
34.10 km
Sacred Heart High School
Secondary: Catholic
17.66 km
John Diefenbaker Senior School
Secondary: Public
25.61 km
F E Madill Secondary School
Secondary: Public
13.39 km
Listowel District Secondary School
Secondary: Public
40.40 km
-
Folmer Landscaping and Garden Centre
2668 Hwy 9, Walkerton ON N0G 2V0 12.05km -
Riverside Park
145 Park Dr (Angus St), Wingham ON N0G 2W0 12.24km -
Mildmay Rotary Park
Mildmay ON 13.34km
-
BMO Bank of Montreal
8 Clinton St S, Teeswater ON N0G 2S0 0.77km -
HSBC ATM
43 Alfred St, Wingham ON N0G 2W0 12.65km -
Libro Credit Union
43 Alfred St W, Wingham ON N0G 2W0 12.66km



