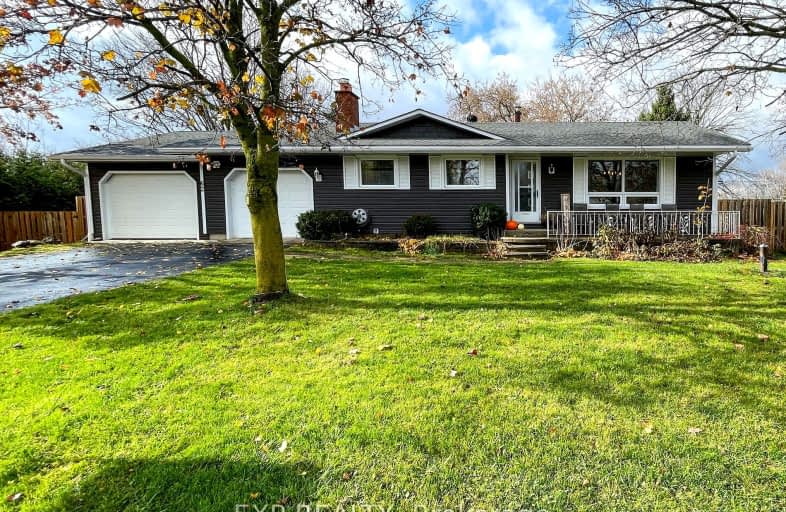Inactive on Aug 11, 2006
Note: Property is not currently for sale or for rent.

-
Type: Detached
-
Style: Bungalow
-
Lot Size: 112 x 180 Acres
-
Age: No Data
-
Taxes: $1,751 per year
-
Days on Site: 93 Days
-
Added: Dec 14, 2024 (3 months on market)
-
Updated:
-
Last Checked: 3 months ago
-
MLS®#: X10897137
Stunning 3-bedroom bungalow on a very spacious landscaped lot. Hardwood floors, large kitchen, with loads of counter space. Huge finished rec/family room in basement with a fireplace and central air. Attached single car garage along with a carport and a heated 32'7x14'8 shop on the back of the property makes this ideal for anyone who likes to work on vehicles. There is a deck off the back of the house that overlooks a very private180-foot deep lot. Flowerbeds throughout, partially fenced with no neighbors directly behind the property. No need to redecorate, just move in. This is an excellent home for a growing family or retiring couple.
Property Details
Facts for 62 MAIN ST., ELMWOOD, Brockton
Status
Days on Market: 93
Last Status: Expired
Sold Date: Jun 27, 2025
Closed Date: Nov 30, -0001
Expiry Date: Aug 11, 2006
Unavailable Date: Aug 11, 2006
Input Date: May 12, 2006
Property
Status: Sale
Property Type: Detached
Style: Bungalow
Area: Brockton
Community: Brockton
Availability Date: Flexible
Inside
Bedrooms: 3
Bathrooms: 1
Kitchens: 1
Rooms: 6
Air Conditioning: Central Air
Fireplace: No
Washrooms: 1
Utilities
Electricity: Yes
Building
Heat Source: Oil
Exterior: Vinyl Siding
Water Supply Type: Drilled Well
Water Supply: Well
Special Designation: Unknown
Parking
Driveway: Other
Garage Spaces: 1
Garage Type: Attached
Fees
Tax Year: 2005
Tax Legal Description: PLAN 150, VL6PT, RP3R2170, PART 1, ELMWOOD, BRANT TWP, (BROCKTON
Taxes: $1,751
Highlights
Feature: Fenced Yard
Land
Cross Street: 62 Main St., Elmwood
Municipality District: Brockton
Pool: None
Sewer: Septic
Lot Depth: 180 Acres
Lot Frontage: 112 Acres
Lot Irregularities: .46 ACRES- 112' X 180
Zoning: RES.
Access To Property: Other
Rooms
Room details for 62 MAIN ST., ELMWOOD, Brockton
| Type | Dimensions | Description |
|---|---|---|
| Living Main | 3.58 x 5.33 | |
| Kitchen Main | 4.03 x 5.23 | |
| Prim Bdrm Main | 3.60 x 4.11 | |
| Br Main | 3.04 x 3.12 | |
| Br Main | 4.11 x 2.69 | |
| Rec Bsmt | 10.51 x 3.86 | |
| Laundry Bsmt | 3.91 x 8.40 | |
| Bathroom Main | - |
| XXXXXXXX | XXX XX, XXXX |
XXXXXXXX XXX XXXX |
|
| XXX XX, XXXX |
XXXXXX XXX XXXX |
$XXX,XXX | |
| XXXXXXXX | XXX XX, XXXX |
XXXX XXX XXXX |
$XXX,XXX |
| XXX XX, XXXX |
XXXXXX XXX XXXX |
$XXX,XXX |
| XXXXXXXX XXXXXXXX | XXX XX, XXXX | XXX XXXX |
| XXXXXXXX XXXXXX | XXX XX, XXXX | $173,900 XXX XXXX |
| XXXXXXXX XXXX | XXX XX, XXXX | $580,000 XXX XXXX |
| XXXXXXXX XXXXXX | XXX XX, XXXX | $619,900 XXX XXXX |

John Diefenbaker Senior School
Elementary: PublicDawnview Public School
Elementary: PublicHoly Family Separate School
Elementary: CatholicChesley District Community School
Elementary: PublicWalkerton District Community School
Elementary: PublicHanover Heights Community School
Elementary: PublicÉcole secondaire catholique École secondaire Saint-Dominique-Savio
Secondary: CatholicWalkerton District Community School
Secondary: PublicSacred Heart High School
Secondary: CatholicJohn Diefenbaker Senior School
Secondary: PublicSt Mary's High School
Secondary: CatholicOwen Sound District Secondary School
Secondary: Public