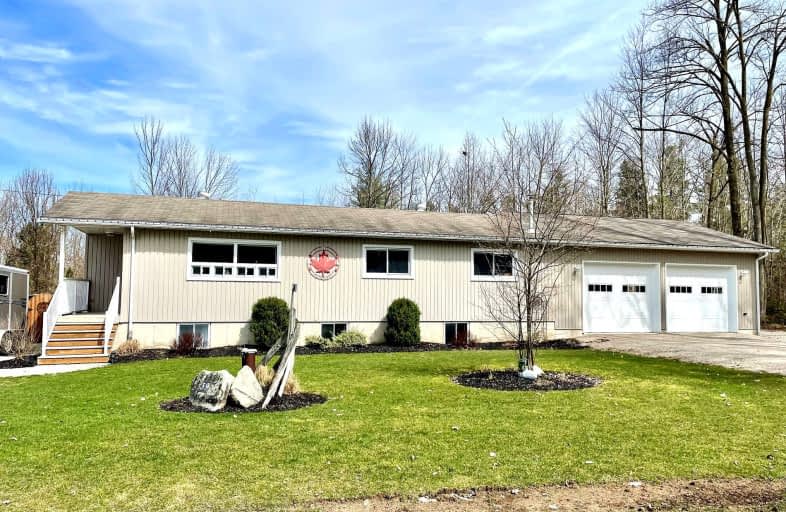Car-Dependent
- Almost all errands require a car.
Somewhat Bikeable
- Most errands require a car.

John Diefenbaker Senior School
Elementary: PublicDawnview Public School
Elementary: PublicHoly Family Separate School
Elementary: CatholicChesley District Community School
Elementary: PublicWalkerton District Community School
Elementary: PublicHanover Heights Community School
Elementary: PublicÉcole secondaire catholique École secondaire Saint-Dominique-Savio
Secondary: CatholicWalkerton District Community School
Secondary: PublicSacred Heart High School
Secondary: CatholicJohn Diefenbaker Senior School
Secondary: PublicSt Mary's High School
Secondary: CatholicOwen Sound District Secondary School
Secondary: Public-
Little Ones Studio & Boutique
322 10th St, Hanover ON N4N 1P3 9.7km -
Darroch Nature Reserve
Hanover ON 10.1km -
Bentinck Centennial Park
341761 Concession 2 Ndr, Ontario 10.68km
-
Saugeen Community Credit Union
6 Main St S, Elmwood ON N0G 1S0 0.51km -
CIBC
47 1st Ave S, Chesley ON N0G 1L0 7.56km -
CIBC
338 10th St, Hanover ON N4N 1P4 9.71km





