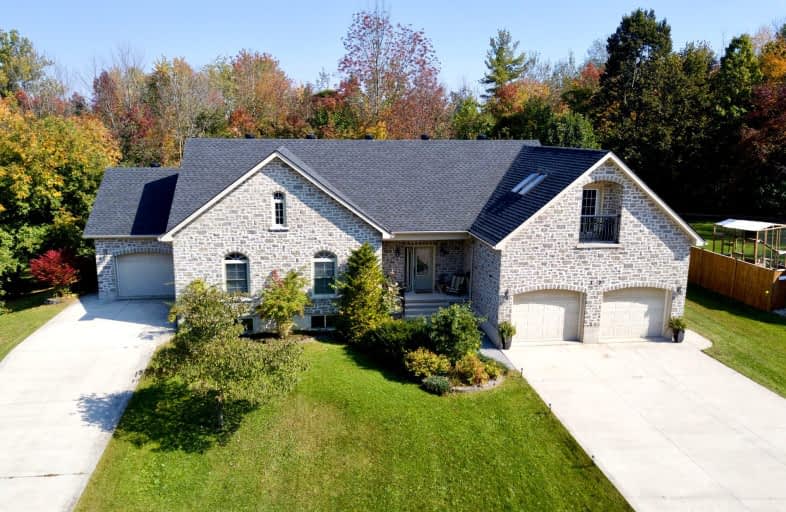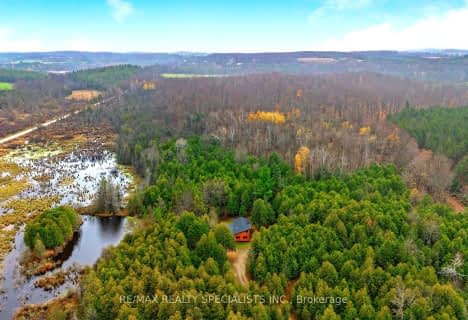
Car-Dependent
- Almost all errands require a car.
Somewhat Bikeable
- Most errands require a car.

John Diefenbaker Senior School
Elementary: PublicDawnview Public School
Elementary: PublicHoly Family Separate School
Elementary: CatholicChesley District Community School
Elementary: PublicWalkerton District Community School
Elementary: PublicHanover Heights Community School
Elementary: PublicÉcole secondaire catholique École secondaire Saint-Dominique-Savio
Secondary: CatholicWalkerton District Community School
Secondary: PublicSacred Heart High School
Secondary: CatholicJohn Diefenbaker Senior School
Secondary: PublicSt Mary's High School
Secondary: CatholicOwen Sound District Secondary School
Secondary: Public-
Queens Bush Pub
451 10th Street, Hanover, ON N4N 1P8 10.23km -
Crabby Joe's
1078 10th Street, Hanover, ON N4N 3B8 10.43km -
Chucks Roadhouse Bar And Grill
1078 10th Street, Hanover, ON N4N 3B8 10.43km
-
Bruud Coffee Bar
73 1st Avenue S, Chesley, ON N0G 1L0 7.08km -
McDonald's
800 Tenth St, Hanover, ON N4N 1S3 10.25km -
Tim Hortons
639 Tenth St, Hanover, ON N4N 1R9 10.28km
-
Anytime Fitness
1555 16th St E, Unit 3, Owen Sound, ON N4K 5N3 38.54km -
CrossFit Indestri
200 Mountain Road, Unit 3, Collingwood, ON L9Y 4V5 70.07km -
Forge Team
250 St. Andrew Street E, Fergus, ON N1M 1R1 80.5km
-
Shoppers Drug Mart
895 10th Street, Hanover, ON N4N 1S4 10.21km -
Bergen's No Frills
1020 10th Street W, Owen Sound, ON N4K 5S1 36.34km -
Pharma Plus
963 Av 2nd E, Owen Sound, ON N4K 2H5 37.26km
-
Babins Cookhouse
99 1st Avenue South, Chesley, ON N0G 1L0 7.03km -
Bruud Coffee Bar
73 1st Avenue S, Chesley, ON N0G 1L0 7.08km -
Stork Club Cafe
698 Avenue 7th, Hanover, ON N4N 2K1 9.47km
-
Canadian Tire
896-10th Street, Hanover, ON N4N 3P2 10.32km -
Walmart
1100 10th Street, Hanover, ON N4N 3B8 10.45km -
Walmart Supercentre
5122 Highway 21, Port Elgin, ON N0H 33.82km
-
Hanover Foodland
236 10th Street, Hanover, ON N4N 1N9 10.18km -
Chicory Common Natural Foods & Cafe
110 Garafraxa Street N, Durham, ON N0G 20.16km -
Ralph's Hi-Way Shopette
544 Goderich Street, Port Elgin, ON N0H 2C4 34.26km
-
Top O'the Rock
194424 Grey Road 13, Flesherton, ON N0C 1E0 43.21km -
LCBO
97 Parkside Drive W, Fergus, ON N1M 3M5 79.59km
-
Mel's 4 & 9 Gas Bar
Highway 4&9, Walkerton, ON N0G 2V0 15.7km -
Mildmay Automotive
1411 Highway 9, Mildmay, ON N0G 2J0 20.65km -
Tesla Supercharger
1555 18th Avenue E, Owen Sound, ON N4K 6Y3 38.64km
-
Port Elgin Cinemas
774 Goderich Street, Port Elgin, ON N0H 2C3 34.4km -
Galaxy Cinemas
1020 10th Street W, Owen Sound, ON N4K 5R9 36.4km -
Park Theatre
30 Courthouse Square, Goderich, ON N7A 1M4 76.39km
-
Grey Highlands Public Library
101 Highland Drive, Flesherton, ON N0C 1E0 40.67km
-
Grey Bruce Health Services
1800 8th Street E, Owen Sound, ON N4K 6M9 38.21km -
Groves Memorial Community Hospital
395 Street David Street N, Fergus, ON N1M 2J9 80.29km -
Maple View Long-Term Care Residence
1029 Av 4th O, Owen Sound, ON N4K 4W1 37.18km






