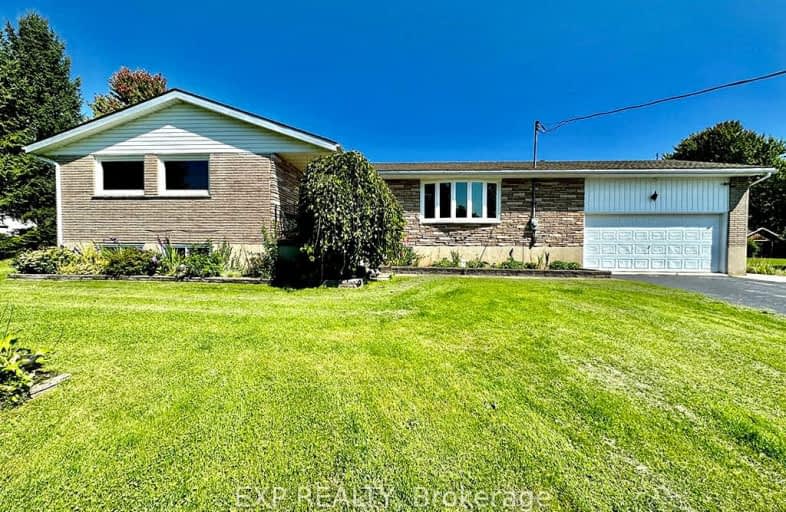Car-Dependent
- Almost all errands require a car.
0
/100
Somewhat Bikeable
- Most errands require a car.
25
/100

John Diefenbaker Senior School
Elementary: Public
8.29 km
Dawnview Public School
Elementary: Public
8.80 km
Holy Family Separate School
Elementary: Catholic
8.37 km
Chesley District Community School
Elementary: Public
10.20 km
Walkerton District Community School
Elementary: Public
13.97 km
Hanover Heights Community School
Elementary: Public
7.61 km
École secondaire catholique École secondaire Saint-Dominique-Savio
Secondary: Catholic
39.35 km
Walkerton District Community School
Secondary: Public
13.98 km
Sacred Heart High School
Secondary: Catholic
12.88 km
John Diefenbaker Senior School
Secondary: Public
8.37 km
St Mary's High School
Secondary: Catholic
40.23 km
Owen Sound District Secondary School
Secondary: Public
38.88 km
-
Sulphur Spring Conservation Area
12.37km -
Cargill Community Centre
999 Greenock-Brant Line, Cargill ON N0G 1J0 16.14km -
Mildmay Rotary Park
Mildmay ON 20.47km
-
Saugeen Community Credit Union
6 Main St S, Elmwood ON N0G 1S0 2.27km -
CIBC
338 10th St, Hanover ON N4N 1P4 7.94km -
BMO Bank of Montreal
293 10th St, Hanover ON N4N 1P1 7.97km



