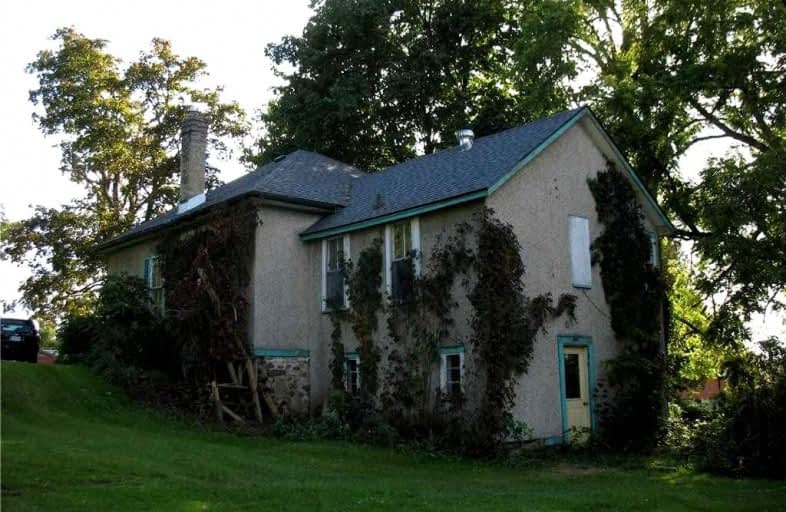Sold on Oct 08, 2021
Note: Property is not currently for sale or for rent.

-
Type: Detached
-
Style: Other
-
Size: 700 sqft
-
Lot Size: 130.95 x 193.81 Feet
-
Age: 51-99 years
-
Taxes: $1,915 per year
-
Days on Site: 10 Days
-
Added: Sep 28, 2021 (1 week on market)
-
Updated:
-
Last Checked: 1 day ago
-
MLS®#: X5386909
-
Listed By: Century 21 millennium inc., brokerage
Attn Contractors/Investors! Bring Your Tools & Ideas To Update This Walkerton Gem! Sitting On A Large Lot Just Outside Of Town, Walking Distance To Everything - A Great Place To Put Your Stamp On & Call Your Own. Offers Separate Living Room, Separate Dining Room, Kitchen, Bath/Laundry Room, And 2 Bdrms - All With High Ceilings. Kitchen Leads Down To Unfinished Walkout Bsmt W/ Separate Entrance, Leading To Rear Of The Property Offering Large Spacious Yard.
Extras
Large Lot On Edge Of Town & Walking Distance To The Saugeen River And Downtown Walkerton. Hone Inspection Report In Hand.
Property Details
Facts for 802 Durham Street East, Brockton
Status
Days on Market: 10
Last Status: Sold
Sold Date: Oct 08, 2021
Closed Date: Dec 03, 2021
Expiry Date: Mar 28, 2022
Sold Price: $230,000
Unavailable Date: Oct 08, 2021
Input Date: Sep 29, 2021
Prior LSC: Listing with no contract changes
Property
Status: Sale
Property Type: Detached
Style: Other
Size (sq ft): 700
Age: 51-99
Area: Brockton
Availability Date: Flexible
Assessment Amount: $139,000
Assessment Year: 2016
Inside
Bedrooms: 2
Bathrooms: 1
Kitchens: 1
Rooms: 7
Den/Family Room: Yes
Air Conditioning: None
Fireplace: No
Laundry Level: Main
Central Vacuum: N
Washrooms: 1
Utilities
Electricity: Yes
Gas: Yes
Cable: Available
Telephone: Available
Building
Basement: Sep Entrance
Basement 2: Unfinished
Heat Type: Forced Air
Heat Source: Gas
Exterior: Stucco/Plaster
Elevator: N
Energy Certificate: N
Green Verification Status: N
Water Supply: Municipal
Physically Handicapped-Equipped: N
Special Designation: Unknown
Retirement: N
Parking
Driveway: Front Yard
Garage Type: None
Covered Parking Spaces: 5
Total Parking Spaces: 5
Fees
Tax Year: 2020
Tax Legal Description: Pt Lt
Taxes: $1,915
Highlights
Feature: Hospital
Feature: River/Stream
Feature: School Bus Route
Feature: Sloping
Land
Cross Street: Durham Street E #802
Municipality District: Brockton
Fronting On: South
Parcel Number: 331960252
Pool: None
Sewer: Sewers
Lot Depth: 193.81 Feet
Lot Frontage: 130.95 Feet
Lot Irregularities: Irregular Shape
Acres: < .50
Zoning: R1
Waterfront: None
Rooms
Room details for 802 Durham Street East, Brockton
| Type | Dimensions | Description |
|---|---|---|
| Foyer Main | 1.70 x 5.44 | |
| Living Main | 4.27 x 3.66 | |
| Dining Main | 4.17 x 3.81 | |
| Kitchen Main | 4.45 x 4.65 | |
| Laundry Main | 2.87 x 2.80 | |
| Br Main | 5.00 x 3.43 | |
| Br Main | 2.79 x 3.45 |
| XXXXXXXX | XXX XX, XXXX |
XXXX XXX XXXX |
$XXX,XXX |
| XXX XX, XXXX |
XXXXXX XXX XXXX |
$XXX,XXX |
| XXXXXXXX XXXX | XXX XX, XXXX | $230,000 XXX XXXX |
| XXXXXXXX XXXXXX | XXX XX, XXXX | $289,900 XXX XXXX |

Mildmay-Carrick Central School
Elementary: PublicSacred Heart School
Elementary: CatholicJohn Diefenbaker Senior School
Elementary: PublicSt Teresa of Calcutta Catholic School
Elementary: CatholicImmaculate Conception Separate School
Elementary: CatholicWalkerton District Community School
Elementary: PublicWalkerton District Community School
Secondary: PublicSaugeen District Secondary School
Secondary: PublicNorwell District Secondary School
Secondary: PublicSacred Heart High School
Secondary: CatholicJohn Diefenbaker Senior School
Secondary: PublicF E Madill Secondary School
Secondary: Public

