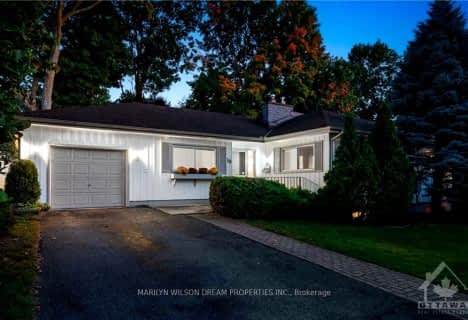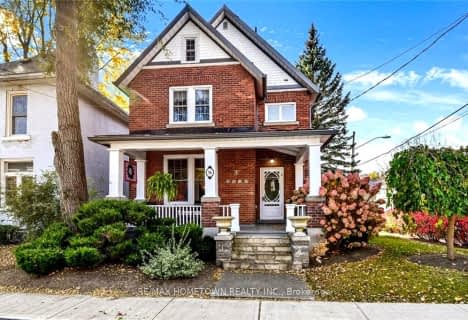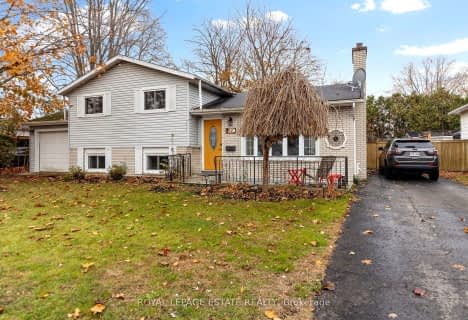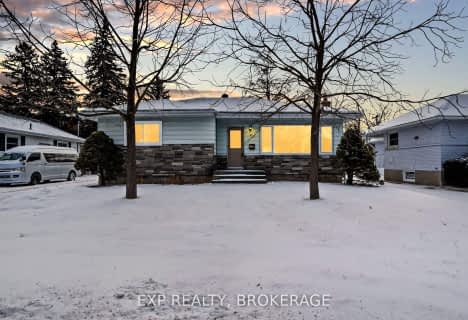
École intermédiaire catholique Académie catholique Ange-Gabriel
Elementary: CatholicSt Mary's Separate School
Elementary: CatholicVanier Public School
Elementary: PublicÉcole élémentaire Académie catholique Ange-Gabriel
Elementary: CatholicThousand Islands Intermediate School
Elementary: PublicSt John Bosco Catholic School
Elementary: CatholicÉcole secondaire catholique Académie catholique Ange-Gabriel
Secondary: CatholicAthens District High School
Secondary: PublicSouth Grenville District High School
Secondary: PublicBrockville Collegiate Institute
Secondary: PublicSt Mary's High School
Secondary: CatholicThousand Islands Secondary School
Secondary: Public-
Elizabeth Township Fairgrounds
2.1km -
Cataraqui Region Conservation Authority
4649 Debruge Rd, Brockville ON K6T 1A5 2.13km -
The wild wood
2nd Conc, Brockville ON 2.32km
-
CIBC
2288 Parkdale Ave, Brockville ON K6V 3G9 1.48km -
President's Choice Financial ATM
1972 Parkedale Ave, Brockville ON K6V 5T2 1.58km -
TD Bank Financial Group
1960 Parkedale Ave (at Home St), Brockville ON K6V 7N4 1.76km
- 2 bath
- 4 bed
- 1100 sqft
52 Windsor Drive, Brockville, Ontario • K6V 3H6 • 810 - Brockville
- — bath
- — bed
- — sqft
625 Laurier Boulevard, Brockville, Ontario • K6V 6M3 • 810 - Brockville
- 2 bath
- 3 bed
- 700 sqft
97 REYNOLDS Drive, Brockville, Ontario • K6V 1X2 • 810 - Brockville
- — bath
- — bed
1857 Oxford Avenue, Elizabethtown-Kitley, Ontario • K6V 3E3 • 811 - Elizabethtown Kitley (Old Kitley) Twp
- 2 bath
- 4 bed
- 1500 sqft
29 Winters Court, Brockville, Ontario • K6V 1T8 • 810 - Brockville












