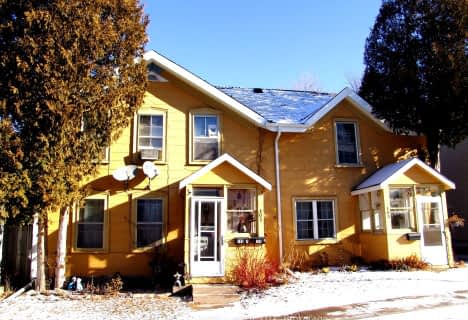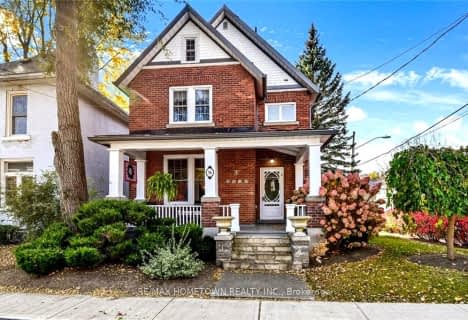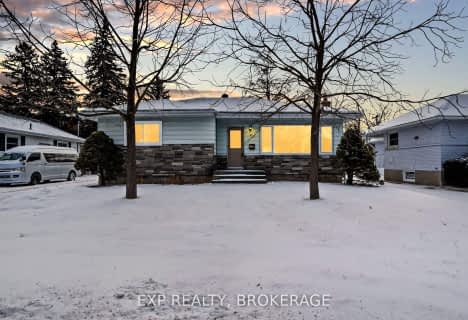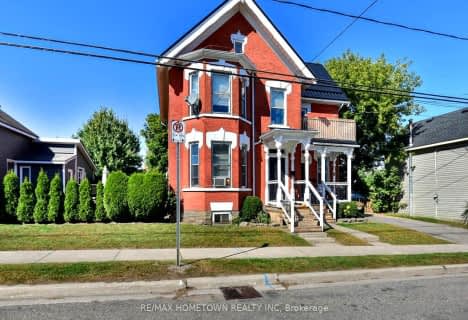
École intermédiaire catholique Académie catholique Ange-Gabriel
Elementary: CatholicSt Mary's Separate School
Elementary: CatholicVanier Public School
Elementary: PublicÉcole élémentaire Académie catholique Ange-Gabriel
Elementary: CatholicThousand Islands Intermediate School
Elementary: PublicSt John Bosco Catholic School
Elementary: CatholicÉcole secondaire catholique Académie catholique Ange-Gabriel
Secondary: CatholicAthens District High School
Secondary: PublicSouth Grenville District High School
Secondary: PublicBrockville Collegiate Institute
Secondary: PublicSt Mary's High School
Secondary: CatholicThousand Islands Secondary School
Secondary: Public- 2 bath
- 3 bed
- 700 sqft
97 REYNOLDS Drive, Brockville, Ontario • K6V 1X2 • 810 - Brockville
- — bath
- — bed
- — sqft
757 Comstock Crescent, Brockville, Ontario • K6V 6C9 • 810 - Brockville
- — bath
- — bed
1857 Oxford Avenue, Elizabethtown-Kitley, Ontario • K6V 3E3 • 811 - Elizabethtown Kitley (Old Kitley) Twp












