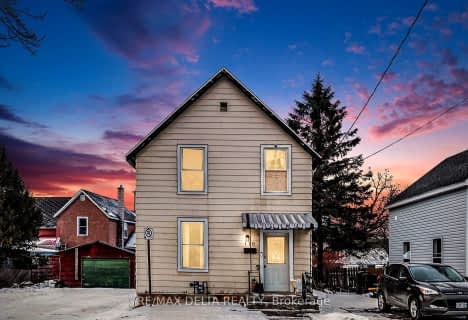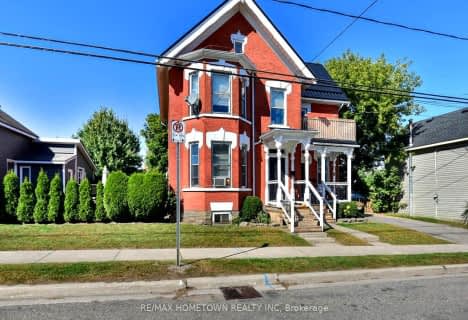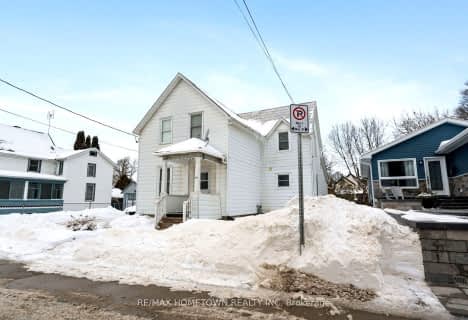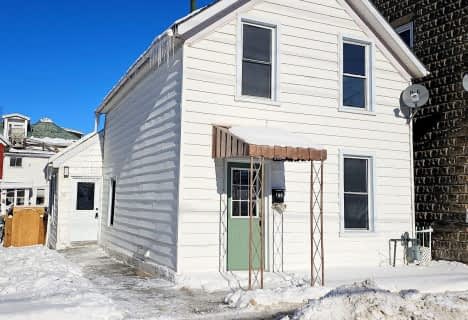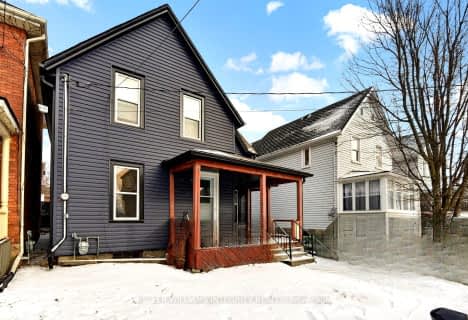
St Francis Xavier Separate School
Elementary: CatholicSt Mary's Separate School
Elementary: CatholicPrince of Wales Public School
Elementary: PublicVanier Public School
Elementary: PublicThousand Islands Intermediate School
Elementary: PublicWestminster Public School
Elementary: PublicÉcole secondaire catholique Académie catholique Ange-Gabriel
Secondary: CatholicAthens District High School
Secondary: PublicSouth Grenville District High School
Secondary: PublicBrockville Collegiate Institute
Secondary: PublicSt Mary's High School
Secondary: CatholicThousand Islands Secondary School
Secondary: Public- 2 bath
- 4 bed
- 1500 sqft
153 Brock Street, Brockville, Ontario • K6V 4G5 • 810 - Brockville


