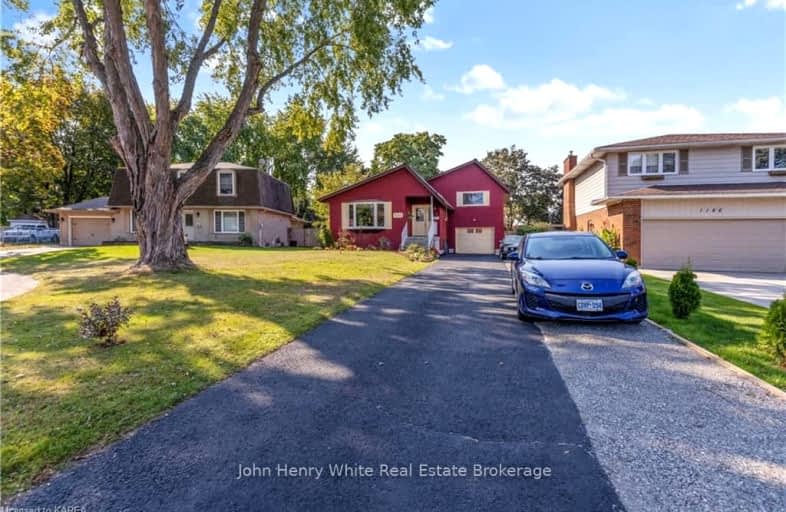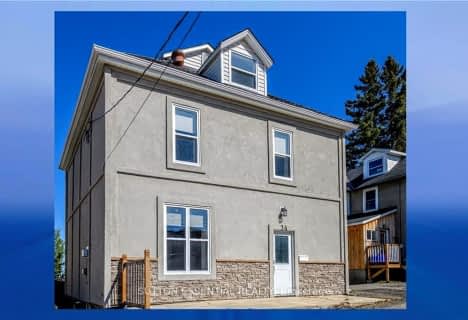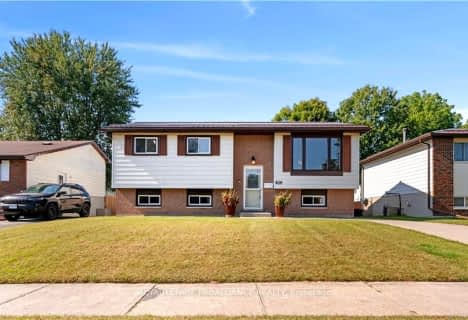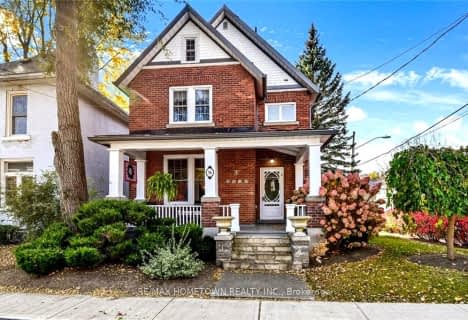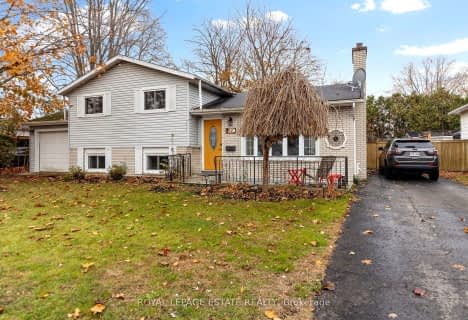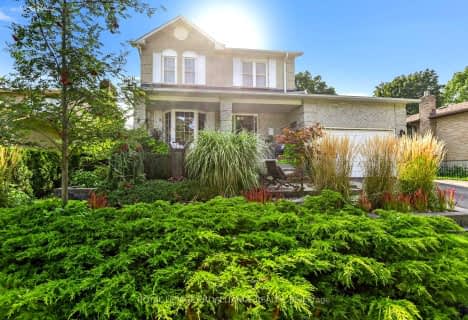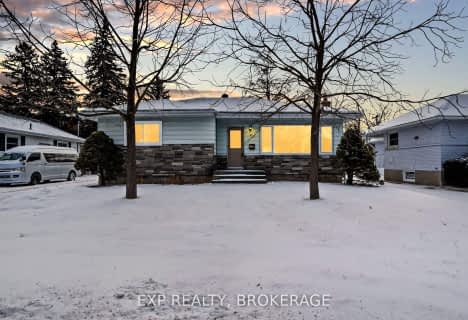Very Walkable
- Most errands can be accomplished on foot.
Bikeable
- Some errands can be accomplished on bike.

École intermédiaire catholique Académie catholique Ange-Gabriel
Elementary: CatholicSt Mary's Separate School
Elementary: CatholicVanier Public School
Elementary: PublicÉcole élémentaire Académie catholique Ange-Gabriel
Elementary: CatholicThousand Islands Intermediate School
Elementary: PublicSt John Bosco Catholic School
Elementary: CatholicÉcole secondaire catholique Académie catholique Ange-Gabriel
Secondary: CatholicAthens District High School
Secondary: PublicSouth Grenville District High School
Secondary: PublicBrockville Collegiate Institute
Secondary: PublicSt Mary's High School
Secondary: CatholicThousand Islands Secondary School
Secondary: Public-
J
Brockville ON 1.66km -
Pilgram Park
Brock St (buell st), Brockville ON 1.88km -
Splash Pad
Brockville ON 2.28km
-
Scotiabank
329 Stewart Blvd (Parkedale ave), Brockville ON K6V 4W8 0.43km -
TD Canada Trust ATM
1172 Grand Lake Rd, Brockville ON B1A 2K1 0.49km -
Kawartha Credit Union
2495 Parkedale Ave, Brockville ON K6V 3H2 0.49km
- 2 bath
- 4 bed
- 1100 sqft
52 Windsor Drive, Brockville, Ontario • K6V 3H6 • 810 - Brockville
- — bath
- — bed
251 COLONEL DOUGLAS Crescent, Brockville, Ontario • K6V 6W1 • 810 - Brockville
- — bath
- — bed
- — sqft
625 Laurier Boulevard, Brockville, Ontario • K6V 6M3 • 810 - Brockville
- 1 bath
- 3 bed
- 1500 sqft
166 James Street East, Brockville, Ontario • K6V 1L3 • 810 - Brockville
- 2 bath
- 3 bed
- 700 sqft
97 Reynolds Drive, Brockville, Ontario • K6V 1X2 • 810 - Brockville
