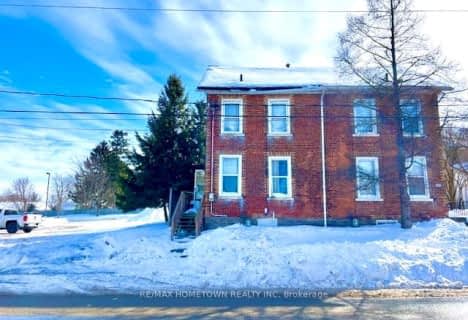
Commonwealth Public School
Elementary: Public
1.29 km
St Francis Xavier Separate School
Elementary: Catholic
0.24 km
St Mary's Separate School
Elementary: Catholic
1.08 km
Prince of Wales Public School
Elementary: Public
0.42 km
BCI Intermediate School
Elementary: Public
0.94 km
Westminster Public School
Elementary: Public
0.94 km
École secondaire catholique Académie catholique Ange-Gabriel
Secondary: Catholic
3.16 km
Athens District High School
Secondary: Public
20.62 km
South Grenville District High School
Secondary: Public
19.65 km
Brockville Collegiate Institute
Secondary: Public
0.92 km
St Mary's High School
Secondary: Catholic
1.07 km
Thousand Islands Secondary School
Secondary: Public
1.63 km

