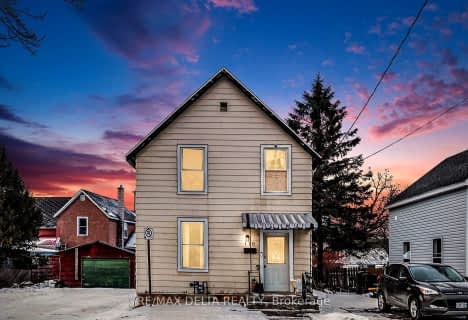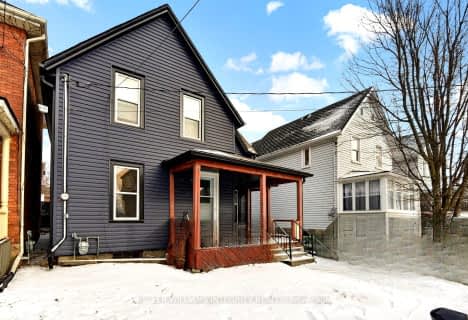
Commonwealth Public School
Elementary: Public
1.00 km
J L Jordan Separate School
Elementary: Catholic
0.65 km
St Mary's Separate School
Elementary: Catholic
1.03 km
BCI Intermediate School
Elementary: Public
1.08 km
Toniata Public School
Elementary: Public
1.00 km
Westminster Public School
Elementary: Public
1.06 km
École secondaire catholique Académie catholique Ange-Gabriel
Secondary: Catholic
2.68 km
Athens District High School
Secondary: Public
20.84 km
South Grenville District High School
Secondary: Public
18.15 km
Brockville Collegiate Institute
Secondary: Public
1.10 km
St Mary's High School
Secondary: Catholic
1.03 km
Thousand Islands Secondary School
Secondary: Public
1.53 km



