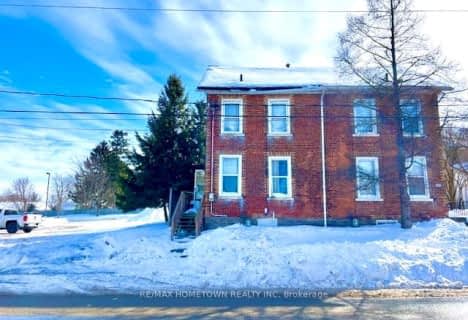
École intermédiaire catholique Académie catholique Ange-Gabriel
Elementary: Catholic
1.04 km
St Mary's Separate School
Elementary: Catholic
1.14 km
Vanier Public School
Elementary: Public
0.11 km
École élémentaire Académie catholique Ange-Gabriel
Elementary: Catholic
1.08 km
Thousand Islands Intermediate School
Elementary: Public
0.50 km
St John Bosco Catholic School
Elementary: Catholic
0.37 km
École secondaire catholique Académie catholique Ange-Gabriel
Secondary: Catholic
1.07 km
Athens District High School
Secondary: Public
19.13 km
South Grenville District High School
Secondary: Public
19.35 km
Brockville Collegiate Institute
Secondary: Public
2.29 km
St Mary's High School
Secondary: Catholic
1.14 km
Thousand Islands Secondary School
Secondary: Public
0.51 km


