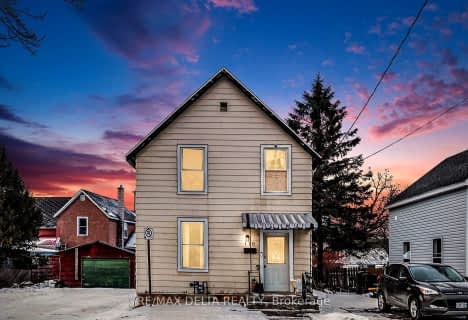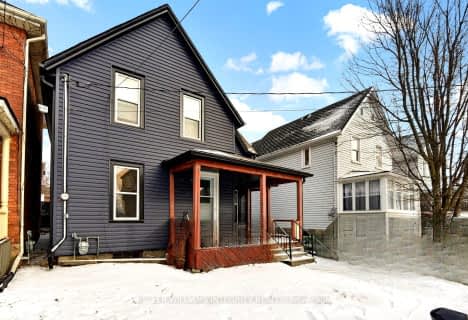
St Francis Xavier Separate School
Elementary: Catholic
0.85 km
St Mary's Separate School
Elementary: Catholic
0.58 km
Prince of Wales Public School
Elementary: Public
0.73 km
BCI Intermediate School
Elementary: Public
1.16 km
Thousand Islands Intermediate School
Elementary: Public
1.03 km
Westminster Public School
Elementary: Public
0.47 km
École secondaire catholique Académie catholique Ange-Gabriel
Secondary: Catholic
2.55 km
Athens District High School
Secondary: Public
20.12 km
South Grenville District High School
Secondary: Public
19.63 km
Brockville Collegiate Institute
Secondary: Public
1.16 km
St Mary's High School
Secondary: Catholic
0.57 km
Thousand Islands Secondary School
Secondary: Public
1.03 km



