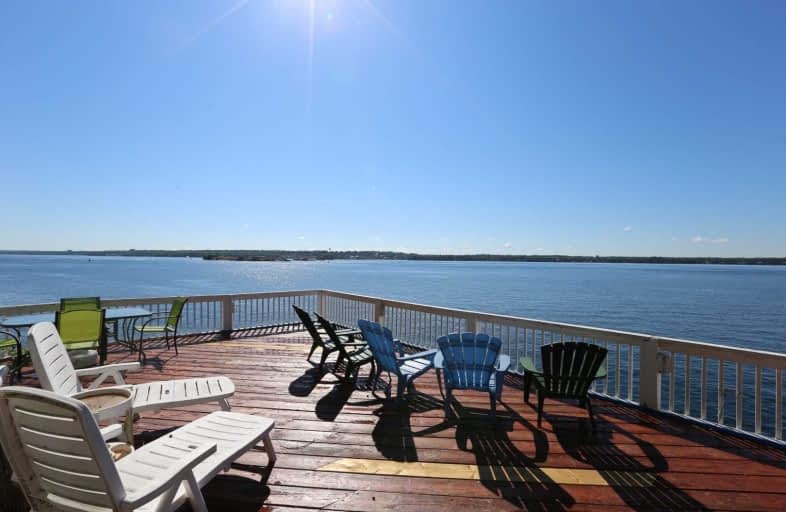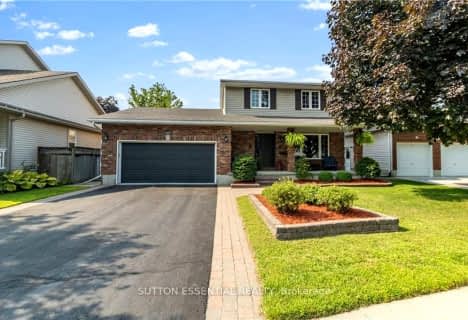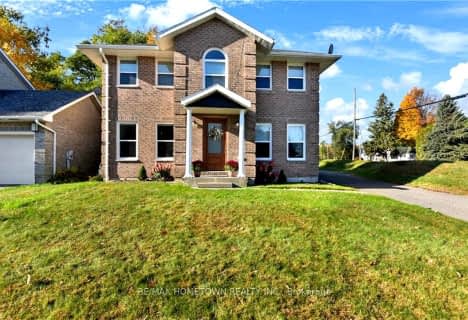
Commonwealth Public School
Elementary: Public
0.59 km
J L Jordan Separate School
Elementary: Catholic
1.64 km
St Francis Xavier Separate School
Elementary: Catholic
1.58 km
BCI Intermediate School
Elementary: Public
0.83 km
Toniata Public School
Elementary: Public
1.96 km
Westminster Public School
Elementary: Public
1.88 km
École secondaire catholique Académie catholique Ange-Gabriel
Secondary: Catholic
4.09 km
Athens District High School
Secondary: Public
22.06 km
South Grenville District High School
Secondary: Public
18.18 km
Brockville Collegiate Institute
Secondary: Public
0.83 km
St Mary's High School
Secondary: Catholic
1.97 km
Thousand Islands Secondary School
Secondary: Public
2.68 km






