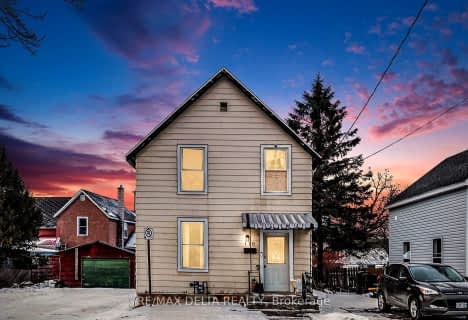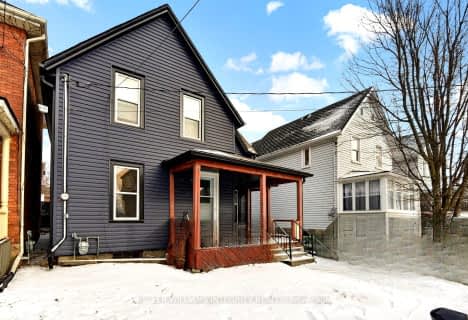
Commonwealth Public School
Elementary: Public
0.85 km
J L Jordan Separate School
Elementary: Catholic
0.93 km
St Mary's Separate School
Elementary: Catholic
0.79 km
BCI Intermediate School
Elementary: Public
0.84 km
Toniata Public School
Elementary: Public
1.29 km
Westminster Public School
Elementary: Public
0.80 km
École secondaire catholique Académie catholique Ange-Gabriel
Secondary: Catholic
2.68 km
Athens District High School
Secondary: Public
20.77 km
South Grenville District High School
Secondary: Public
18.42 km
Brockville Collegiate Institute
Secondary: Public
0.86 km
St Mary's High School
Secondary: Catholic
0.80 km
Thousand Islands Secondary School
Secondary: Public
1.39 km




