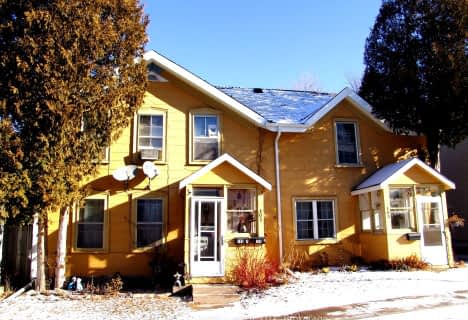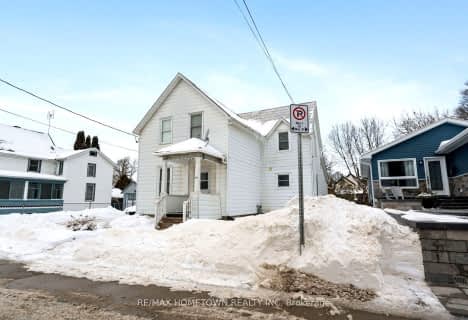
Commonwealth Public School
Elementary: Public
1.38 km
St Francis Xavier Separate School
Elementary: Catholic
0.31 km
St Mary's Separate School
Elementary: Catholic
1.60 km
Prince of Wales Public School
Elementary: Public
0.68 km
BCI Intermediate School
Elementary: Public
1.06 km
Westminster Public School
Elementary: Public
1.46 km
École secondaire catholique Académie catholique Ange-Gabriel
Secondary: Catholic
3.70 km
Athens District High School
Secondary: Public
21.05 km
South Grenville District High School
Secondary: Public
19.72 km
Brockville Collegiate Institute
Secondary: Public
1.04 km
St Mary's High School
Secondary: Catholic
1.59 km
Thousand Islands Secondary School
Secondary: Public
2.18 km


