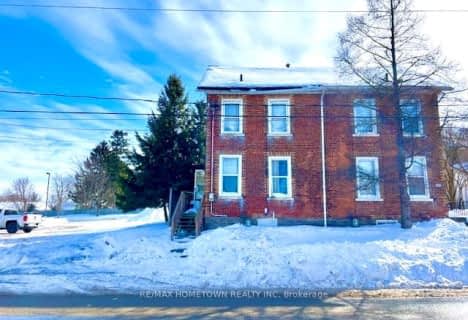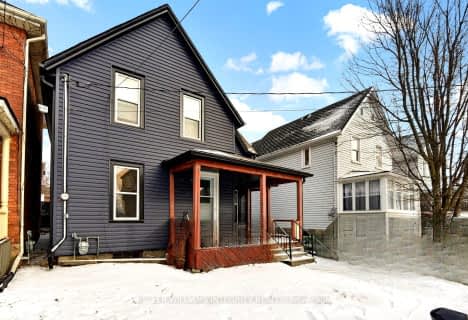
Commonwealth Public School
Elementary: Public
0.99 km
J L Jordan Separate School
Elementary: Catholic
1.30 km
St Francis Xavier Separate School
Elementary: Catholic
2.24 km
BCI Intermediate School
Elementary: Public
1.34 km
Toniata Public School
Elementary: Public
1.50 km
Westminster Public School
Elementary: Public
2.23 km
École secondaire catholique Académie catholique Ange-Gabriel
Secondary: Catholic
4.18 km
Athens District High School
Secondary: Public
22.32 km
South Grenville District High School
Secondary: Public
17.46 km
Brockville Collegiate Institute
Secondary: Public
1.36 km
St Mary's High School
Secondary: Catholic
2.28 km
Thousand Islands Secondary School
Secondary: Public
2.93 km



