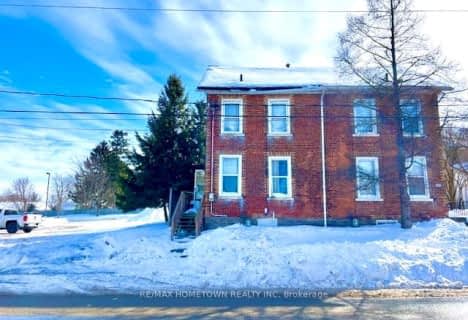
Commonwealth Public School
Elementary: Public
1.39 km
St Francis Xavier Separate School
Elementary: Catholic
0.20 km
St Mary's Separate School
Elementary: Catholic
1.19 km
Prince of Wales Public School
Elementary: Public
0.33 km
BCI Intermediate School
Elementary: Public
1.04 km
Westminster Public School
Elementary: Public
1.06 km
École secondaire catholique Académie catholique Ange-Gabriel
Secondary: Catholic
3.24 km
Athens District High School
Secondary: Public
20.62 km
South Grenville District High School
Secondary: Public
19.76 km
Brockville Collegiate Institute
Secondary: Public
1.02 km
St Mary's High School
Secondary: Catholic
1.18 km
Thousand Islands Secondary School
Secondary: Public
1.72 km


