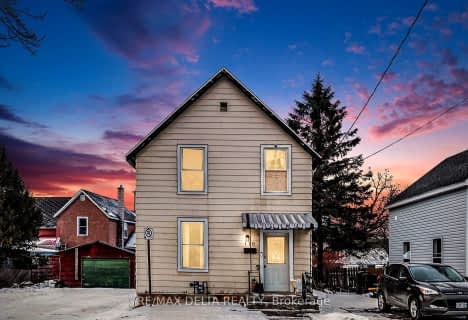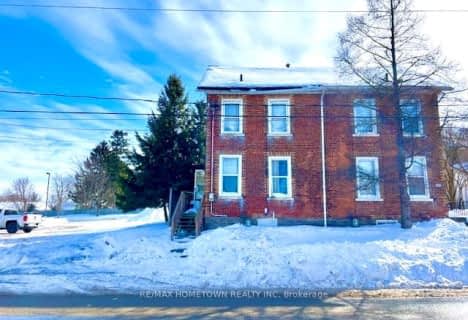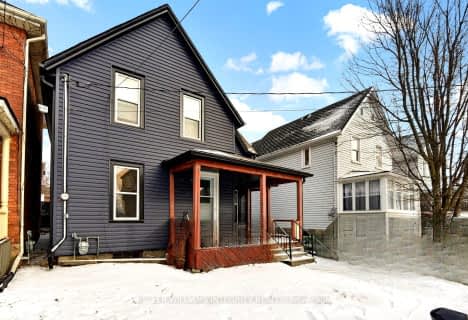
École intermédiaire catholique Académie catholique Ange-Gabriel
Elementary: Catholic
1.07 km
St Mary's Separate School
Elementary: Catholic
1.16 km
Vanier Public School
Elementary: Public
0.17 km
École élémentaire Académie catholique Ange-Gabriel
Elementary: Catholic
1.10 km
Thousand Islands Intermediate School
Elementary: Public
0.62 km
St John Bosco Catholic School
Elementary: Catholic
0.33 km
École secondaire catholique Académie catholique Ange-Gabriel
Secondary: Catholic
1.09 km
Athens District High School
Secondary: Public
19.23 km
South Grenville District High School
Secondary: Public
19.16 km
Brockville Collegiate Institute
Secondary: Public
2.28 km
St Mary's High School
Secondary: Catholic
1.17 km
Thousand Islands Secondary School
Secondary: Public
0.62 km




