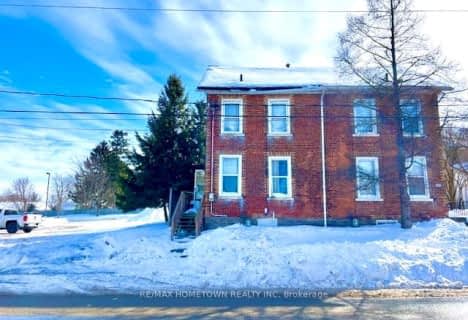
Commonwealth Public School
Elementary: Public
1.02 km
J L Jordan Separate School
Elementary: Catholic
0.54 km
St Mary's Separate School
Elementary: Catholic
1.14 km
BCI Intermediate School
Elementary: Public
1.14 km
Toniata Public School
Elementary: Public
0.89 km
Westminster Public School
Elementary: Public
1.17 km
École secondaire catholique Académie catholique Ange-Gabriel
Secondary: Catholic
2.75 km
Athens District High School
Secondary: Public
20.91 km
South Grenville District High School
Secondary: Public
18.04 km
Brockville Collegiate Institute
Secondary: Public
1.16 km
St Mary's High School
Secondary: Catholic
1.14 km
Thousand Islands Secondary School
Secondary: Public
1.63 km


