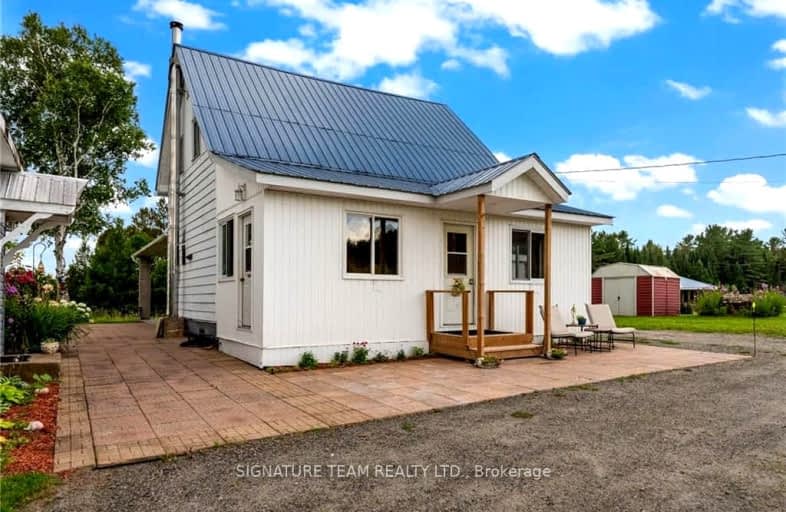Car-Dependent
- Almost all errands require a car.
0
/100
Somewhat Bikeable
- Almost all errands require a car.
14
/100

George Vanier Separate School
Elementary: Catholic
16.18 km
Hermon Public School
Elementary: Public
28.65 km
Killaloe Public School
Elementary: Public
27.55 km
St John Bosco Separate School
Elementary: Catholic
28.72 km
Palmer Rapids Public School
Elementary: Public
8.31 km
St Andrew's Separate School
Elementary: Catholic
26.95 km
North Addington Education Centre
Secondary: Public
58.04 km
Renfrew County Adult Day School
Secondary: Public
60.48 km
Opeongo High School
Secondary: Public
42.41 km
Madawaska Valley District High School
Secondary: Public
27.81 km
North Hastings High School
Secondary: Public
45.73 km
Bishop Smith Catholic High School
Secondary: Catholic
59.94 km
-
Lower Madawaska River Provincial Park
8.04km -
Crooked Slide Park
Renfrew ON 17.13km -
Millenium Park
Renfrew ON 17.75km
-
CIBC
157 Queen St, Killaloe ON K0J 2A0 26.76km -
BMO Bank of Montreal
19544 Opeongo Line, Barry's Bay ON K0J 1B0 28.67km -
Northern Credit Union
19630 Opeongo Line W, Madawaska Valley ON K0J 1B0 28.99km


