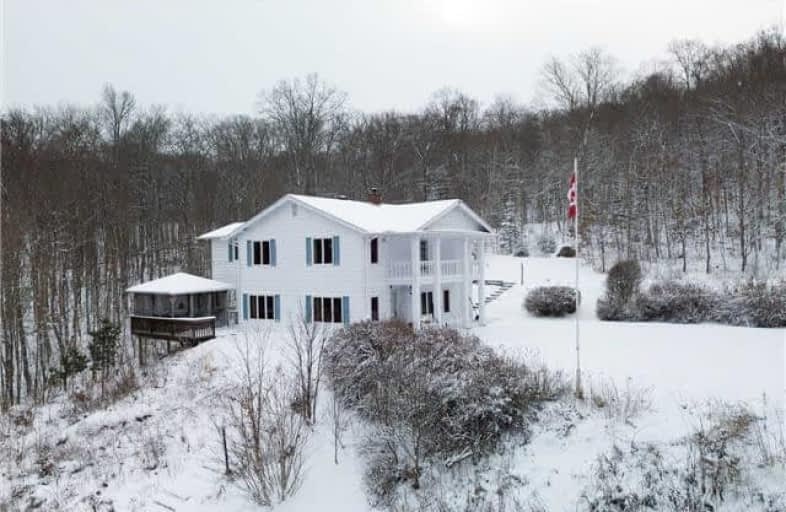Sold on Jun 21, 2018
Note: Property is not currently for sale or for rent.

-
Type: Detached
-
Style: 2-Storey
-
Size: 3000 sqft
-
Lot Size: 190 x 0 Feet
-
Age: No Data
-
Taxes: $8,697 per year
-
Days on Site: 98 Days
-
Added: Sep 07, 2019 (3 months on market)
-
Updated:
-
Last Checked: 3 months ago
-
MLS®#: X4067162
-
Listed By: Sotheby`s international realty canada, brokerage
Enjoy The Inspiring Views & Waterfront Of This Beautifully Crafted Year Round Cottage/Home On Lake Cecebe. The Cozy Interior Offers Exceptional Views Of The Water & Inspires The Imagination. Journey To The Area Experience All That Nature Has To Offer Including Star Gazing On Clear Nights & The Call Of The Loon In The Morning Sun. The Sellers Have Great Life Long Memories Here And Invite You To Continue The Legacy That The White House Has Developed Over Time
Extras
Dishwasher, Dryer, Microwave, Fridge, Stove, Washer, Garage Door Opener, Satellite Dish, Window Coverings, All Elf's, Generator, (Exclude: Furniture, Boats, Equipment, Personal Items. ***Rm#10-12 Guest House.
Property Details
Facts for 161 Wind Rose Lane, Burk's Falls
Status
Days on Market: 98
Last Status: Sold
Sold Date: Jun 21, 2018
Closed Date: Jul 11, 2018
Expiry Date: Nov 16, 2018
Sold Price: $950,000
Unavailable Date: Jun 21, 2018
Input Date: Mar 15, 2018
Prior LSC: Listing with no contract changes
Property
Status: Sale
Property Type: Detached
Style: 2-Storey
Size (sq ft): 3000
Area: Burk's Falls
Availability Date: T.B.V.
Inside
Bedrooms: 4
Bathrooms: 3
Kitchens: 2
Rooms: 12
Den/Family Room: Yes
Air Conditioning: None
Fireplace: Yes
Laundry Level: Main
Central Vacuum: N
Washrooms: 3
Building
Basement: None
Heat Type: Baseboard
Heat Source: Propane
Exterior: Wood
Elevator: N
UFFI: No
Water Supply: Well
Special Designation: Unknown
Parking
Driveway: Pvt Double
Garage Spaces: 2
Garage Type: Detached
Covered Parking Spaces: 6
Total Parking Spaces: 8
Fees
Tax Year: 2017
Tax Legal Description: Pcl 2025, Sec Ss Lot 4 Pl. M483 Ryerson
Taxes: $8,697
Highlights
Feature: Lake Access
Feature: Waterfront
Feature: Wooded/Treed
Land
Cross Street: Hwy11/Hwys20/Midloth
Municipality District: Burk's Falls
Fronting On: West
Parcel Number: 521340075
Pool: None
Sewer: Other
Lot Frontage: 190 Feet
Acres: 2-4.99
Zoning: Residential
Water Body Name: Cecebe
Water Body Type: Lake
Water Frontage: 56
Shoreline Exposure: Sw
Additional Media
- Virtual Tour: https://vimeo.com/246853184
Rooms
Room details for 161 Wind Rose Lane, Burk's Falls
| Type | Dimensions | Description |
|---|---|---|
| Foyer Main | 3.50 x 3.50 | |
| Living Main | 3.90 x 7.00 | Hardwood Floor, Fireplace |
| Dining Main | 3.00 x 5.00 | Hardwood Floor |
| Kitchen Main | 3.80 x 4.00 | Centre Island, Family Size Kitchen |
| Family Main | 3.50 x 4.00 | Hardwood Floor |
| Master 2nd | 3.80 x 4.20 | Hardwood Floor, Ensuite Bath, Closet |
| 2nd Br 2nd | 3.80 x 4.20 | Hardwood Floor, Closet |
| 3rd Br 2nd | 3.60 x 4.20 | Hardwood Floor, Closet |
| 4th Br 2nd | 3.00 x 3.80 | Hardwood Floor, Closet |
| Living Main | 3.60 x 4.40 | Broadloom |
| Kitchen Main | 2.40 x 2.60 | Combined W/Living |
| Br 2nd | 3.40 x 4.40 | Broadloom, Closet |

| XXXXXXXX | XXX XX, XXXX |
XXXX XXX XXXX |
$XXX,XXX |
| XXX XX, XXXX |
XXXXXX XXX XXXX |
$XXX,XXX | |
| XXXXXXXX | XXX XX, XXXX |
XXXXXXX XXX XXXX |
|
| XXX XX, XXXX |
XXXXXX XXX XXXX |
$X,XXX,XXX | |
| XXXXXXXX | XXX XX, XXXX |
XXXXXXXX XXX XXXX |
|
| XXX XX, XXXX |
XXXXXX XXX XXXX |
$X,XXX,XXX |
| XXXXXXXX XXXX | XXX XX, XXXX | $950,000 XXX XXXX |
| XXXXXXXX XXXXXX | XXX XX, XXXX | $995,000 XXX XXXX |
| XXXXXXXX XXXXXXX | XXX XX, XXXX | XXX XXXX |
| XXXXXXXX XXXXXX | XXX XX, XXXX | $1,195,000 XXX XXXX |
| XXXXXXXX XXXXXXXX | XXX XX, XXXX | XXX XXXX |
| XXXXXXXX XXXXXX | XXX XX, XXXX | $1,195,000 XXX XXXX |

Land of Lakes Senior Public School
Elementary: PublicWhitestone Lake Central School
Elementary: PublicMagnetawan Central Public School
Elementary: PublicSouth River Public School
Elementary: PublicSundridge Centennial Public School
Elementary: PublicEvergreen Heights Education Centre
Elementary: PublicSt Dominic Catholic Secondary School
Secondary: CatholicAlmaguin Highlands Secondary School
Secondary: PublicParry Sound High School
Secondary: PublicBracebridge and Muskoka Lakes Secondary School
Secondary: PublicHuntsville High School
Secondary: PublicTrillium Lakelands' AETC's
Secondary: Public
