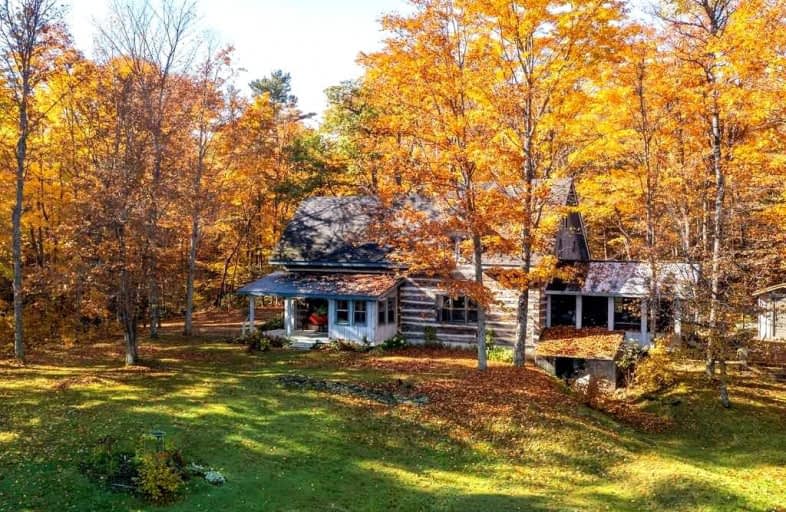Sold on Dec 06, 2021
Note: Property is not currently for sale or for rent.

-
Type: Detached
-
Style: 2-Storey
-
Size: 2000 sqft
-
Lot Size: 0 x 0 Acres
-
Age: No Data
-
Taxes: $2,364 per year
-
Days on Site: 54 Days
-
Added: Oct 13, 2021 (1 month on market)
-
Updated:
-
Last Checked: 3 months ago
-
MLS®#: X5402099
-
Listed By: Peryle keye real estate, brokerage
Nestled Amidst 45+/- Ac Of Picturesque Privacy, This Incredible Address Offers Up The Perfect Balance Of Both Open Pasture & Mature Forest Showcasing Tons Of Maple Trees & White Pine W/ Trails Throughout! Not A Neighbour In Sight & Only 30 Min To Huntsville! You Will Fall In Love W/ The Welcoming Private Entrance That Invites You Down A Meandering Driveway Through A Picture Perfect Setting Enveloping A Stunning 3 Bedroom, 2 Bathroom 2-Storey...
Extras
Traditional, Hand-Hewn Timber (Dove-Tailed Corners) Custom Built Home Complete W/ Muskoka Rm, Partially Fin Lower Level W Walkout & Covered Front Porch! Incl: Fridge, Stove, Dishwasher, Chest Freezer, Washer, Dryer, Window Ac, Gas Bbq.
Property Details
Facts for 2182 Chetwynd Road, Burk's Falls
Status
Days on Market: 54
Last Status: Sold
Sold Date: Dec 06, 2021
Closed Date: Mar 15, 2022
Expiry Date: Dec 13, 2021
Sold Price: $995,900
Unavailable Date: Dec 06, 2021
Input Date: Oct 14, 2021
Prior LSC: Listing with no contract changes
Property
Status: Sale
Property Type: Detached
Style: 2-Storey
Size (sq ft): 2000
Area: Burk's Falls
Availability Date: Flexible
Assessment Amount: $256,000
Assessment Year: 2016
Inside
Bedrooms: 3
Bathrooms: 2
Kitchens: 1
Rooms: 5
Den/Family Room: No
Air Conditioning: Window Unit
Fireplace: Yes
Laundry Level: Main
Washrooms: 2
Utilities
Electricity: Yes
Building
Basement: Full
Basement 2: Part Fin
Heat Type: Other
Heat Source: Propane
Exterior: Wood
Water Supply Type: Drilled Well
Water Supply: Well
Special Designation: Unknown
Parking
Driveway: Private
Garage Spaces: 1
Garage Type: Detached
Covered Parking Spaces: 6
Total Parking Spaces: 7
Fees
Tax Year: 2021
Tax Legal Description: Pt Lt 28 Con 8 Armour As In Ro77739; Armour
Taxes: $2,364
Highlights
Feature: Part Cleared
Feature: Wooded/Treed
Land
Cross Street: Leggets Road
Municipality District: Burk's Falls
Fronting On: North
Parcel Number: 521470466
Pool: None
Sewer: Septic
Acres: 25-49.99
Zoning: Ru
Waterfront: None
Additional Media
- Virtual Tour: https://www.youtube.com/watch?v=Yc_VKQ7kW9w
Rooms
Room details for 2182 Chetwynd Road, Burk's Falls
| Type | Dimensions | Description |
|---|---|---|
| Kitchen Main | 6.83 x 3.98 | |
| Dining Main | 4.64 x 3.50 | |
| Living Main | 6.78 x 5.71 | |
| Bathroom Main | - | 2 Pc Bath |
| Sunroom Main | 3.40 x 5.86 | |
| Prim Bdrm 2nd | 3.65 x 4.87 | |
| 2nd Br 2nd | 2.71 x 5.05 | |
| 3rd Br 2nd | 2.84 x 3.88 | |
| Bathroom 2nd | - | 4 Pc Bath |
| Laundry Main | 1.65 x 2.10 |

| XXXXXXXX | XXX XX, XXXX |
XXXX XXX XXXX |
$XXX,XXX |
| XXX XX, XXXX |
XXXXXX XXX XXXX |
$XXX,XXX | |
| XXXXXXXX | XXX XX, XXXX |
XXXXXXX XXX XXXX |
|
| XXX XX, XXXX |
XXXXXX XXX XXXX |
$X,XXX,XXX |
| XXXXXXXX XXXX | XXX XX, XXXX | $995,900 XXX XXXX |
| XXXXXXXX XXXXXX | XXX XX, XXXX | $995,900 XXX XXXX |
| XXXXXXXX XXXXXXX | XXX XX, XXXX | XXX XXXX |
| XXXXXXXX XXXXXX | XXX XX, XXXX | $1,195,900 XXX XXXX |

Land of Lakes Senior Public School
Elementary: PublicSouth River Public School
Elementary: PublicSundridge Centennial Public School
Elementary: PublicSaint Mary's School
Elementary: CatholicEvergreen Heights Education Centre
Elementary: PublicSpruce Glen Public School
Elementary: PublicSt Dominic Catholic Secondary School
Secondary: CatholicAlmaguin Highlands Secondary School
Secondary: PublicWest Ferris Secondary School
Secondary: PublicBracebridge and Muskoka Lakes Secondary School
Secondary: PublicHuntsville High School
Secondary: PublicTrillium Lakelands' AETC's
Secondary: Public- 3 bath
- 4 bed
- 2000 sqft


