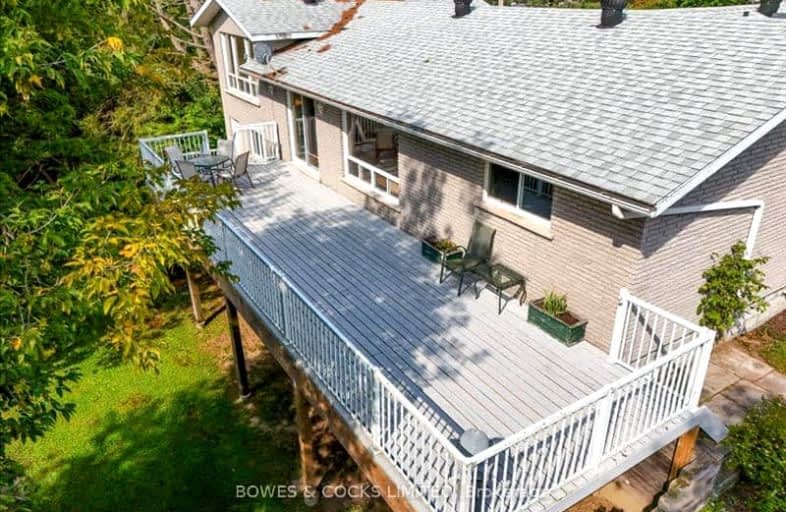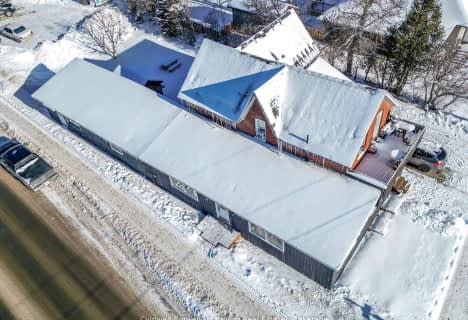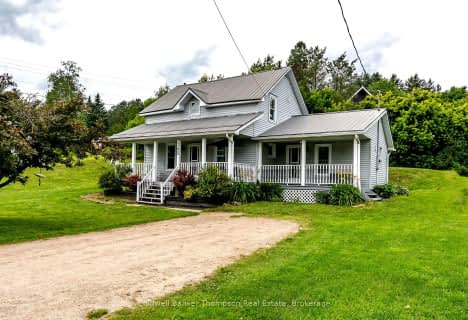Car-Dependent
- Most errands require a car.
32
/100
Somewhat Bikeable
- Almost all errands require a car.
18
/100

Land of Lakes Senior Public School
Elementary: Public
0.78 km
Magnetawan Central Public School
Elementary: Public
19.26 km
South River Public School
Elementary: Public
24.40 km
Sundridge Centennial Public School
Elementary: Public
16.90 km
Saint Mary's School
Elementary: Catholic
34.71 km
Evergreen Heights Education Centre
Elementary: Public
10.56 km
St Dominic Catholic Secondary School
Secondary: Catholic
64.17 km
Almaguin Highlands Secondary School
Secondary: Public
24.63 km
West Ferris Secondary School
Secondary: Public
73.15 km
Bracebridge and Muskoka Lakes Secondary School
Secondary: Public
61.97 km
Huntsville High School
Secondary: Public
36.14 km
Trillium Lakelands' AETC's
Secondary: Public
64.75 km
-
Algonquin Permit Office, Kearney
Kearney ON 15.07km -
Kearney Lions Park
Kearney ON 16.13km -
Sundridge Lions Park
Sundridge ON 16.64km
-
RBC Royal Bank
189 Ontario St, Burk's Falls ON P0A 1C0 0.7km -
Kawartha Credit Union
186 Ontario St, Burk's Falls ON P0A 1C0 0.71km -
Kawartha Credit Union
56G Hwy 518 E, Emsdale ON P0A 1J0 12.05km






