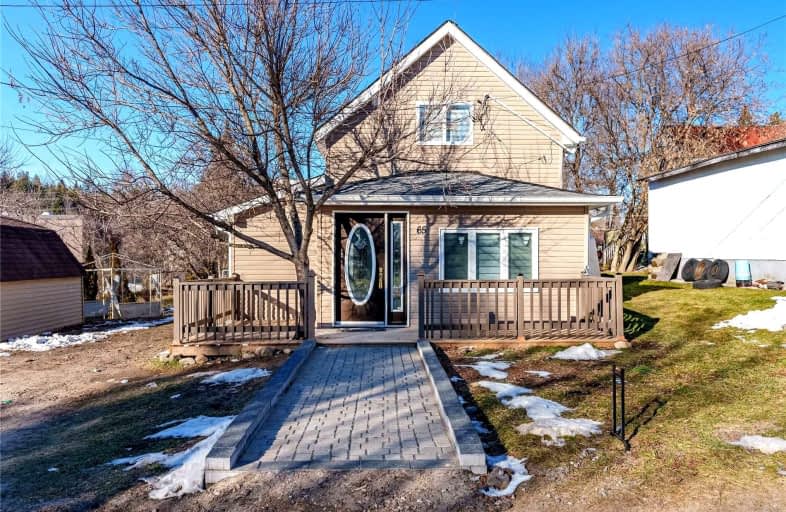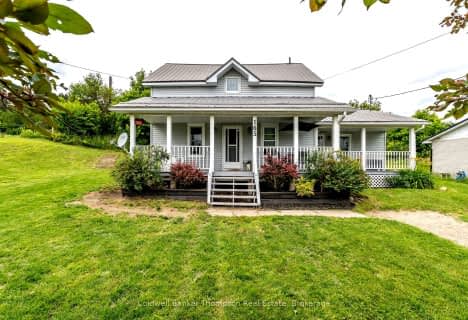
Land of Lakes Senior Public School
Elementary: Public
0.64 km
Magnetawan Central Public School
Elementary: Public
18.91 km
South River Public School
Elementary: Public
24.39 km
Sundridge Centennial Public School
Elementary: Public
16.89 km
Saint Mary's School
Elementary: Catholic
34.86 km
Evergreen Heights Education Centre
Elementary: Public
10.78 km
St Dominic Catholic Secondary School
Secondary: Catholic
64.25 km
Almaguin Highlands Secondary School
Secondary: Public
24.63 km
West Ferris Secondary School
Secondary: Public
73.11 km
Bracebridge and Muskoka Lakes Secondary School
Secondary: Public
62.03 km
Huntsville High School
Secondary: Public
36.31 km
Trillium Lakelands' AETC's
Secondary: Public
64.81 km





