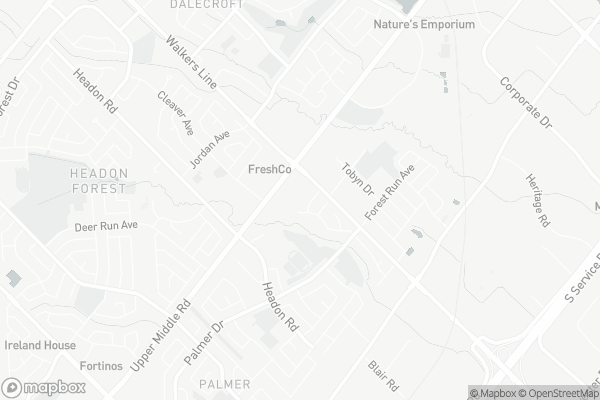Car-Dependent
- Almost all errands require a car.
13
/100
Some Transit
- Most errands require a car.
36
/100
Very Bikeable
- Most errands can be accomplished on bike.
78
/100

Dr Charles Best Public School
Elementary: Public
1.63 km
Canadian Martyrs School
Elementary: Catholic
0.95 km
Sir Ernest Macmillan Public School
Elementary: Public
0.90 km
Sacred Heart of Jesus Catholic School
Elementary: Catholic
1.26 km
C H Norton Public School
Elementary: Public
0.64 km
Florence Meares Public School
Elementary: Public
1.07 km
Lester B. Pearson High School
Secondary: Public
0.41 km
M M Robinson High School
Secondary: Public
2.13 km
Assumption Roman Catholic Secondary School
Secondary: Catholic
3.64 km
Corpus Christi Catholic Secondary School
Secondary: Catholic
2.88 km
Notre Dame Roman Catholic Secondary School
Secondary: Catholic
2.03 km
Dr. Frank J. Hayden Secondary School
Secondary: Public
2.56 km
-
Lansdown Park
3470 Hannibal Rd (Palmer Road), Burlington ON L7M 1Z6 0.57km -
Tansley Wood Park
Burlington ON 0.66km -
E.A. Washburn Memorial Park Resevoir
Burlington ON L7M 1E2 1.18km
-
CIBC Cash Dispenser
1200 Walker's Line, Burlington ON L7M 1V2 1.03km -
CIBC
2025 Guelph Line, Burlington ON L7P 4M8 1.75km -
RBC Royal Bank
2495 Appleby Line (at Dundas St.), Burlington ON L7L 0B6 3.3km
