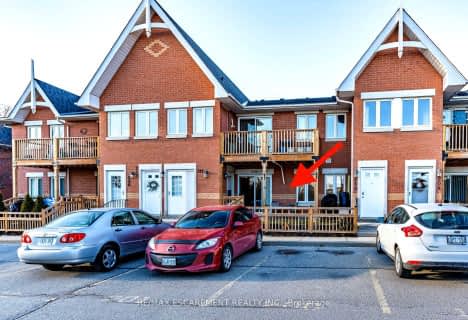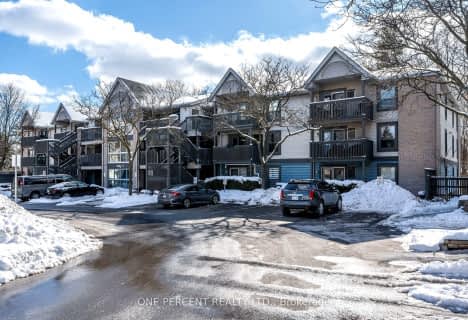Very Walkable
- Most errands can be accomplished on foot.
Some Transit
- Most errands require a car.
Very Bikeable
- Most errands can be accomplished on bike.

Canadian Martyrs School
Elementary: CatholicSir Ernest Macmillan Public School
Elementary: PublicSacred Heart of Jesus Catholic School
Elementary: CatholicSt Timothy Separate School
Elementary: CatholicC H Norton Public School
Elementary: PublicFlorence Meares Public School
Elementary: PublicLester B. Pearson High School
Secondary: PublicM M Robinson High School
Secondary: PublicAssumption Roman Catholic Secondary School
Secondary: CatholicCorpus Christi Catholic Secondary School
Secondary: CatholicNotre Dame Roman Catholic Secondary School
Secondary: CatholicDr. Frank J. Hayden Secondary School
Secondary: Public-
Indian Grocers
1450 Headon Road Unit 11-12, Burlington 0.54km -
Longo's Walkers Line
2900 Walkers Line, Burlington 1.7km -
Food Basics
1505 Guelph Line, Burlington 1.72km
-
The Wine Shop
3505 Upper Middle Road, Burlington 0.25km -
The Beer Store
2025 Guelph Line, Burlington 1.47km -
LCBO
Super Center, 2025 Guelph Line, Burlington 1.52km
-
Subway
3505 Upper Middle Road Unit A2, Burlington 0.2km -
Red Chillie
3505 Upper Middle Road, Burlington 0.22km -
Twice The Deal Pizza
3505 Upper Middle Road, Burlington 0.23km
-
Tim Hortons
1900 Walkers Line, Burlington 0.32km -
Humble Bean Coffee Bar
3410 Mainway, Burlington 1.43km -
Tim Hortons
4000 Mainway, Burlington 1.45km
-
Scotiabank
3505 Upper Middle Road, Burlington 0.28km -
FirstOntario Credit Union
4021 Upper Middle Road, Burlington 0.41km -
BMO Bank of Montreal
1841 Walkers Line, Burlington 0.45km
-
Petro-Canada & Car Wash
3515 Upper Middle Road, Burlington 0.21km -
Petro-Canada & Car Wash
1200 Walkers Line, Burlington 1.38km -
Shell
1195 Walkers Line, Burlington 1.4km
-
Eat the Frog Fitness
3505 Upper Middle Road, Burlington 0.19km -
Headon Forest Tobogganing Hill
Burlington 0.3km -
9Round Kickbox Fitness - Walkers Line
1801 Walkers Line Unit 3, Burlington 0.5km
-
Cleaver Park
Burlington 0.21km -
Palmer Park
Burlington 0.57km -
North Burlington Baptist Church
Walkers Line, Burlington 0.8km
-
Burlington Public Library - Tansley Woods branch
1996 Itabashi Way, Burlington 0.91km -
Burlington Public Library - Alton branch
3040 Tim Dobbie Drive, Burlington 2.41km -
Burlington Co-Op Toy Library
2258 Parkway Drive, Burlington 2.74km
-
Circulate Cardiac & Vascular Centre
1160 Blair Road, Burlington 1.61km -
Burlington Heights Walk In Clinic and Pharmacy
1505 Guelph Line, Burlington 1.69km -
Thrombosis Place
300-2951 Walkers Line, Burlington 1.82km
-
Shoppers Drug Mart
3505 Upper Middle Road, Burlington 0.24km -
DiabetesShop.ca
1900 Walkers Line, Burlington 0.34km -
Diabetes Shop
1900 Walkers Line, Burlington 0.34km
-
Twisted Coil Vapes
3505 Upper Middle Road, Burlington 0.25km -
Parking
4-1900 Walkers Line, Burlington 0.36km -
Headon Plaza
1450 Headon Road, Burlington 0.52km
-
SilverCity Burlington Cinemas
1250 Brant Street, Burlington 4.13km
-
Uptown Social House
1900 Walkers Line, Burlington 0.38km -
Tin Cup Sports Grill
1831 Walkers Line, Burlington 0.47km -
Rust BistroBar
1801 Walkers Line unit 7, Burlington 0.51km
More about this building
View 2025 Cleaver Avenue, Burlington

