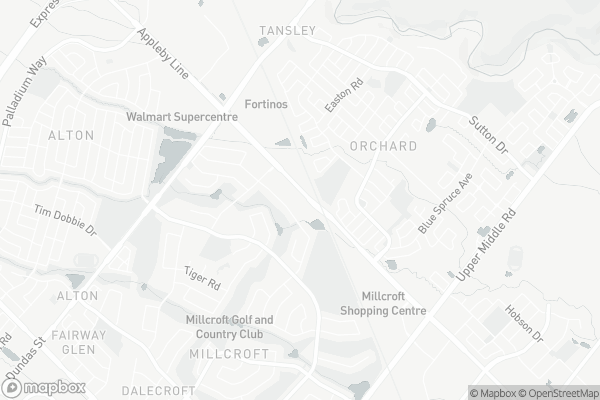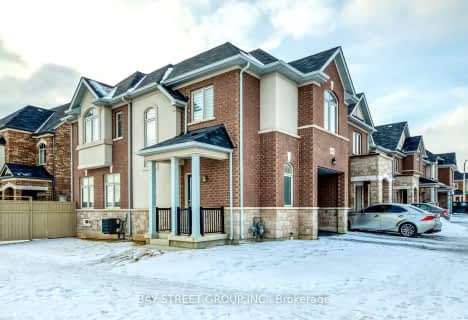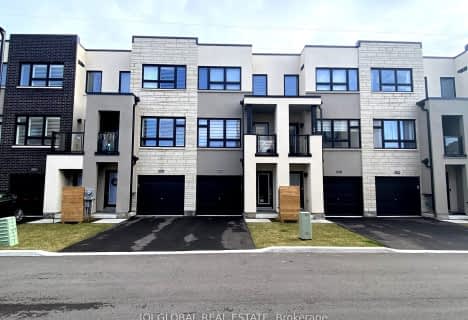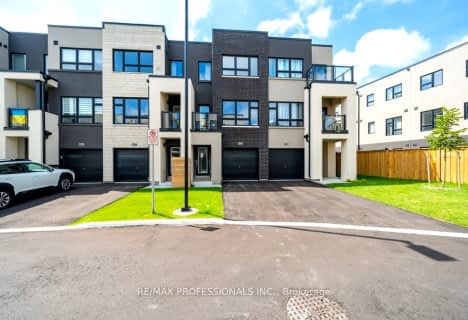Car-Dependent
- Almost all errands require a car.
23
/100
Some Transit
- Most errands require a car.
36
/100

St Elizabeth Seton Catholic Elementary School
Elementary: Catholic
0.60 km
St. Christopher Catholic Elementary School
Elementary: Catholic
1.37 km
Orchard Park Public School
Elementary: Public
0.36 km
Florence Meares Public School
Elementary: Public
1.75 km
Charles R. Beaudoin Public School
Elementary: Public
0.71 km
John William Boich Public School
Elementary: Public
1.17 km
ÉSC Sainte-Trinité
Secondary: Catholic
4.68 km
Lester B. Pearson High School
Secondary: Public
3.10 km
M M Robinson High School
Secondary: Public
4.56 km
Corpus Christi Catholic Secondary School
Secondary: Catholic
1.37 km
Notre Dame Roman Catholic Secondary School
Secondary: Catholic
3.48 km
Dr. Frank J. Hayden Secondary School
Secondary: Public
1.41 km
-
Norton Off Leash Dog Park
Cornerston Dr (Dundas Street), Burlington ON 1.14km -
Norton Community Park
Tim Dobbie Dr, Burlington ON 1.48km -
Orchard Community Park
2223 Sutton Dr (at Blue Spruce Avenue), Burlington ON L7L 0B9 1.48km
-
BMO Bank of Montreal
3027 Appleby Line (Dundas), Burlington ON L7M 0V7 0.89km -
Scotiabank
4519 Dundas St (at Appleby Ln), Burlington ON L7M 5B4 1.03km -
RBC Royal Bank
2025 William O'Connell Blvd (at Upper Middle), Burlington ON L7M 4E4 1.89km






