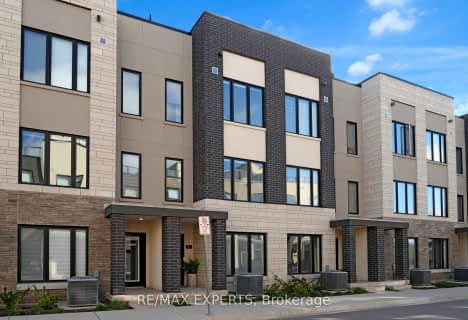Car-Dependent
- Almost all errands require a car.
Some Transit
- Most errands require a car.
Somewhat Bikeable
- Most errands require a car.

Aldershot Elementary School
Elementary: PublicGlenview Public School
Elementary: PublicSt. Lawrence Catholic Elementary School
Elementary: CatholicMaplehurst Public School
Elementary: PublicHoly Rosary Separate School
Elementary: CatholicBennetto Elementary School
Elementary: PublicKing William Alter Ed Secondary School
Secondary: PublicTurning Point School
Secondary: PublicÉcole secondaire Georges-P-Vanier
Secondary: PublicAldershot High School
Secondary: PublicSir John A Macdonald Secondary School
Secondary: PublicCathedral High School
Secondary: Catholic-
The Tug Boat
Hamilton ON 2.89km -
Bayfront Park
325 Bay St N (at Strachan St W), Hamilton ON L8L 1M5 3.58km -
Sealey Park
115 Main St S, Waterdown ON 4.17km
-
CIBC
162 Plains Rd W, Burlington ON L7T 1E9 0.46km -
Scotiabank
632 Plains Rd E, Burlington ON L7T 2E9 3.52km -
TD Bank Financial Group
255 Dundas St E (Hamilton St N), Waterdown ON L8B 0E5 4.47km
More about this building
View 289 Plains Road West, Burlington- 3 bath
- 3 bed
- 1200 sqft
307-1139 Cooke Boulevard South, Burlington, Ontario • L7T 4A8 • LaSalle












