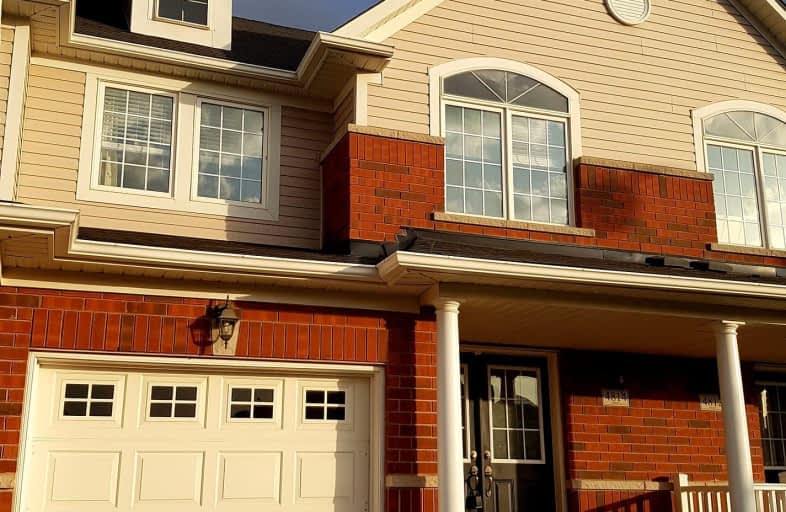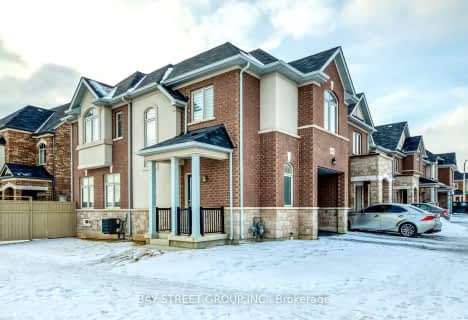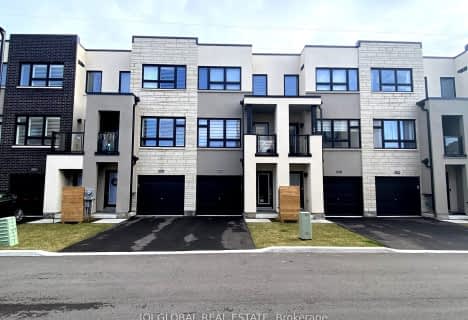Somewhat Walkable
- Some errands can be accomplished on foot.
62
/100
Some Transit
- Most errands require a car.
40
/100
Bikeable
- Some errands can be accomplished on bike.
61
/100

Sacred Heart of Jesus Catholic School
Elementary: Catholic
2.44 km
Orchard Park Public School
Elementary: Public
1.85 km
St. Anne Catholic Elementary School
Elementary: Catholic
0.49 km
Charles R. Beaudoin Public School
Elementary: Public
1.57 km
John William Boich Public School
Elementary: Public
1.34 km
Alton Village Public School
Elementary: Public
1.20 km
ÉSC Sainte-Trinité
Secondary: Catholic
4.85 km
Lester B. Pearson High School
Secondary: Public
4.00 km
M M Robinson High School
Secondary: Public
5.03 km
Corpus Christi Catholic Secondary School
Secondary: Catholic
2.92 km
Notre Dame Roman Catholic Secondary School
Secondary: Catholic
3.56 km
Dr. Frank J. Hayden Secondary School
Secondary: Public
1.19 km
-
Doug Wright Park
4725 Doug Wright Dr, Burlington ON 0.42km -
Norton Community Park
Burlington ON 1.12km -
Palladium Park
4143 Palladium Way, Burlington ON 1.31km
-
TD Bank Financial Group
2931 Walkers Line, Burlington ON L7M 4M6 1.95km -
Localcoin Bitcoin ATM - Convenience K
1900 Walkers Line, Burlington ON L7M 4W5 3.53km -
TD Bank Financial Group
2993 Westoak Trails Blvd (at Bronte Rd.), Oakville ON L6M 5E4 4.75km



