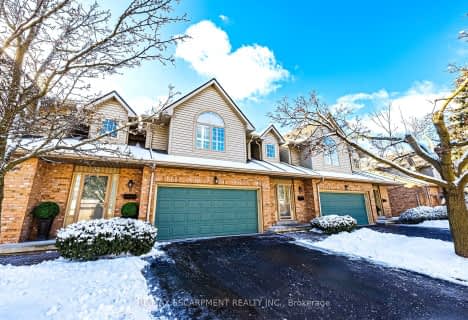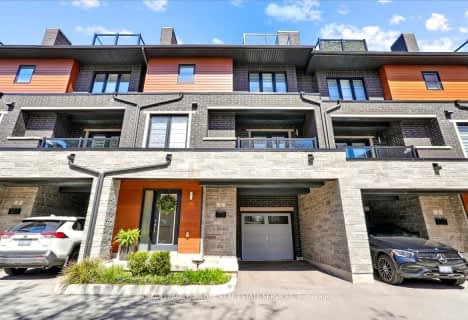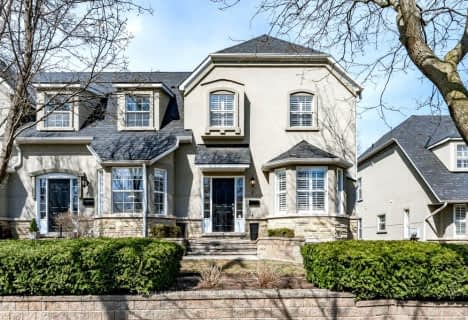
Lakeshore Public School
Elementary: PublicÉcole élémentaire Renaissance
Elementary: PublicBurlington Central Elementary School
Elementary: PublicSt Johns Separate School
Elementary: CatholicCentral Public School
Elementary: PublicTom Thomson Public School
Elementary: PublicGary Allan High School - SCORE
Secondary: PublicGary Allan High School - Bronte Creek
Secondary: PublicThomas Merton Catholic Secondary School
Secondary: CatholicGary Allan High School - Burlington
Secondary: PublicBurlington Central High School
Secondary: PublicAssumption Roman Catholic Secondary School
Secondary: Catholic- 3 bath
- 2 bed
- 1600 sqft
05-1061 North Shore Boulevard East, Burlington, Ontario • L7T 1X9 • LaSalle
- 3 bath
- 2 bed
- 1200 sqft
12-1275 Maple Crossing Boulevard South, Burlington, Ontario • L7S 2E8 • Brant











